See inside the 1960s lakehouse Chip and Joanna Gaines flipped to mark 10 years of 'Fixer Upper'
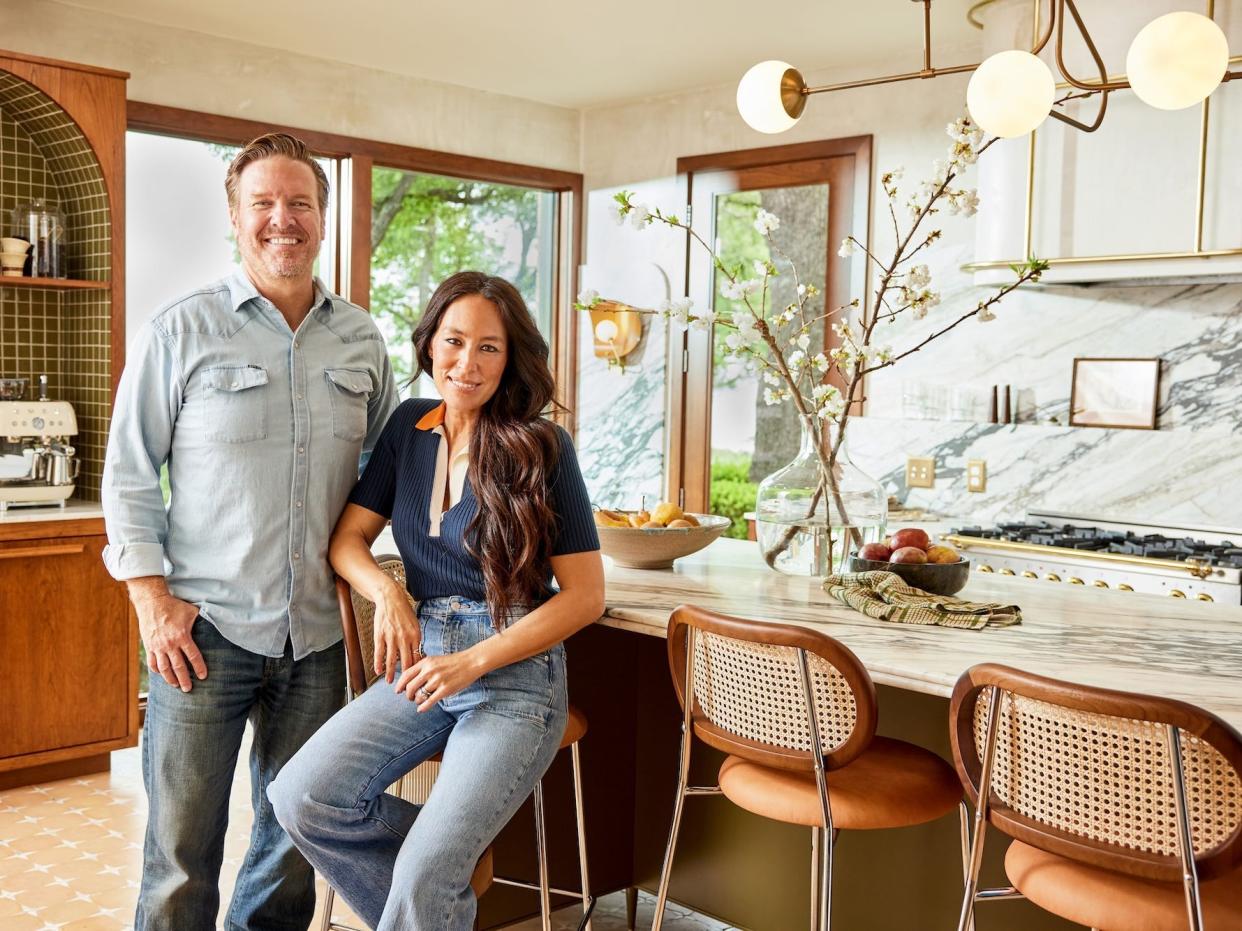
- Oops!Something went wrong.Please try again later.
- Oops!Something went wrong.Please try again later.
Chip and Joanna Gaines flipped a lakehouse to celebrate 10 years of "Fixer Upper."
They used midcentury modern design in the home, which was built in 1965.
Chip and Joanna also made natural light and the surrounding nature a focal point of the design.
Chip and Joanna Gaines have officially been household names for a decade, as the first full season of "Fixer Upper" premiered on HGTV in 2014.
Since their first show premiered, the Gaineses have created an empire through their home renovation series, the Magnolia network, the brick-and-mortar stores they opened in their hometown of Waco, Texas, and more.
In recent years, they've documented their renovation projects through spin-offs of their hit series, like "Fixer Upper: The Castle" and "Fixer Upper: The Hotel."
To mark a decade of the "Fixer Upper" franchise, Chip and Joanna flipped a lakehouse in Waco and documented the experience in a six-episode series called "Fixer Upper: The Lakehouse."
Take a look inside the renovated home.
Chip and Joanna Gaines celebrated 10 years of "Fixer Upper" by renovating a lakehouse.
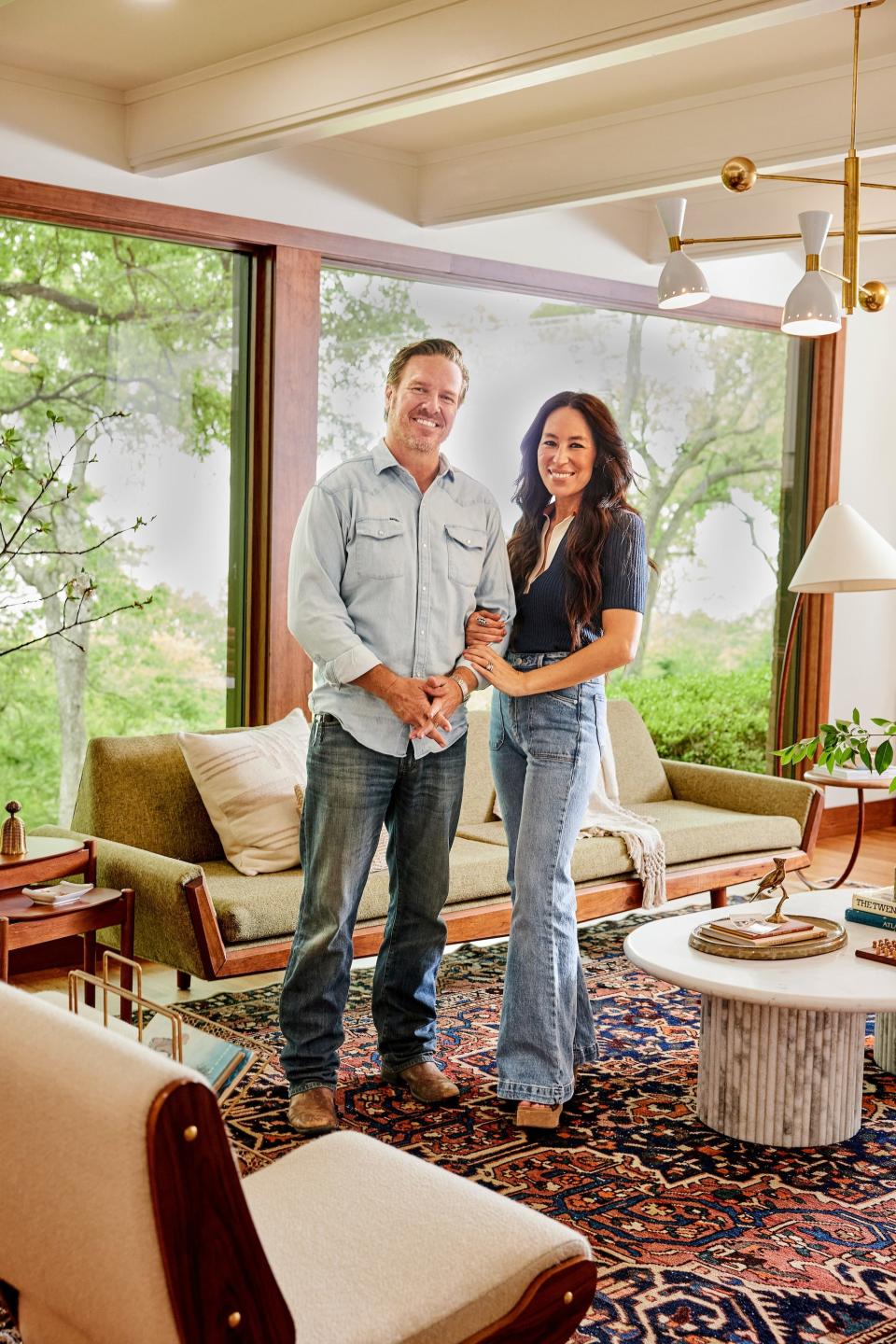
Chip and Joanna shared in the first episode of the series that the lakehouse, which is a little over 5,100 square feet, was originally built in 1965 and later renovated in the 1990s.
Chip said on "Fixer Upper: The Lakehouse" that he had long dreamed of renovating a waterside property, making it ideal for their anniversary project.
"This house was the right price, the right lake view," Chip said of the property.
"For 10 years, we have been in the 'Fixer Upper' universe," he added. "And this lakehouse feels like the cherry on top of it."
The lakehouse has five bedrooms and five bathrooms. Chip and Joanna have not revealed how much they bought or sold the lakehouse for, but other similar-sized homes located near the lake range in price from $725,000 to $1.25 million, according to Zillow data.
Joanna embraced the home's original architecture with its design.
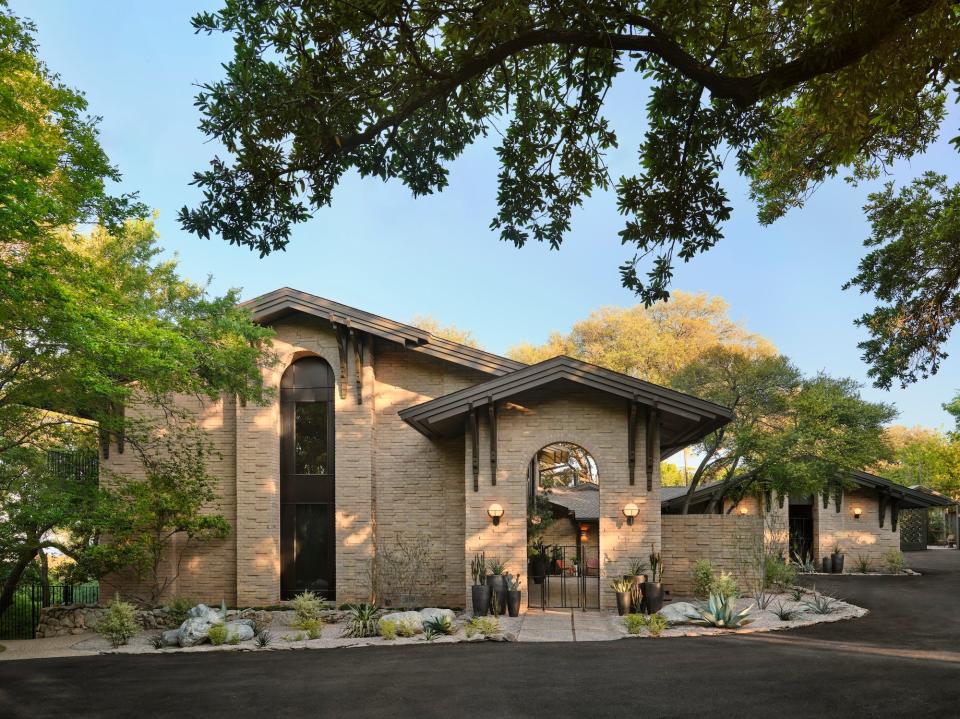
Joanna reviewed the home's original plans before she and Chip started their renovation, discovering that they were heavily influenced by midcentury modern and Spanish Revival design, as she shared in the series.
She decided to celebrate those styles with the design, marking a departure from the farmhouse aesthetic she favored in the early years of "Fixer Upper."
Joanna added angular windows to the front paneling of the home and rounded sconces, nodding to the midcentury feel.
The home also feels more luxurious than many of Chip and Joanna's earlier projects. For instance, Chip was inspired to add a koi pond and water feature to the courtyard near the front door, setting a high-end tone for the property.
Windows covered the entirety of one wall in the living room, providing a view of the nearby lake.
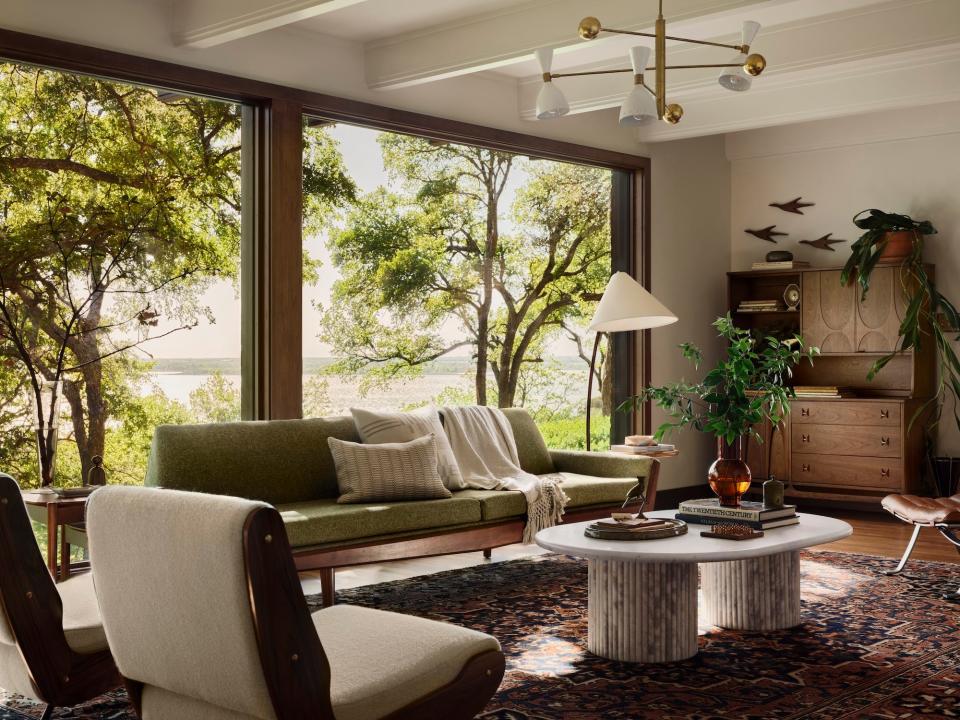
The living room wall originally had five shorter windows that overlooked the backyard.
But the Gaineses swapped the windows for two taller panes that added a foot of extra light to the living room, which they said was a bit of a splurge for the project on "Fixer Upper: The Lakehouse," though they didn't specify their budget for the flip.
Much of the living room featured Magnolia products, including the paint on the walls and the $1,899 Deco Marble Coffee Table in the center of the space.
The light fixtures throughout the home had a midcentury modern flair.
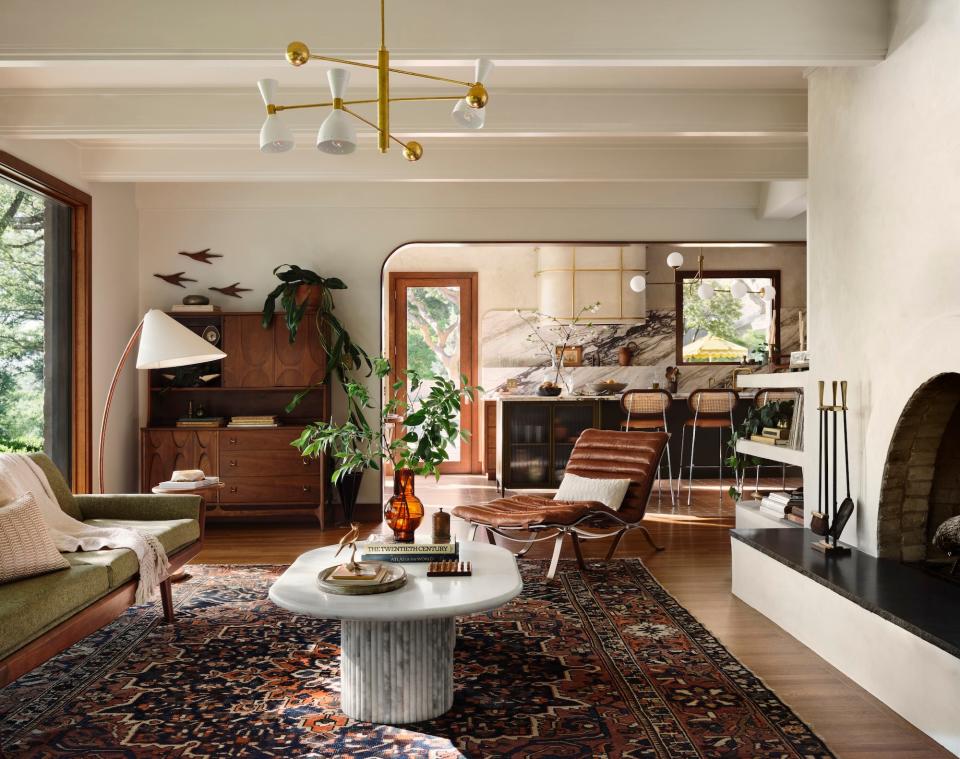
Chip and Joanna added bold chandeliers to several rooms in the home, including the living room and kitchen.
They chose retro fixtures for both rooms that pointed to the home's roots in the 1960s.
Though they made several updates, the Gaineses also kept some existing structures for the home, like the rounded fireplace in the living room.
The kitchen was originally just a breakfast nook.
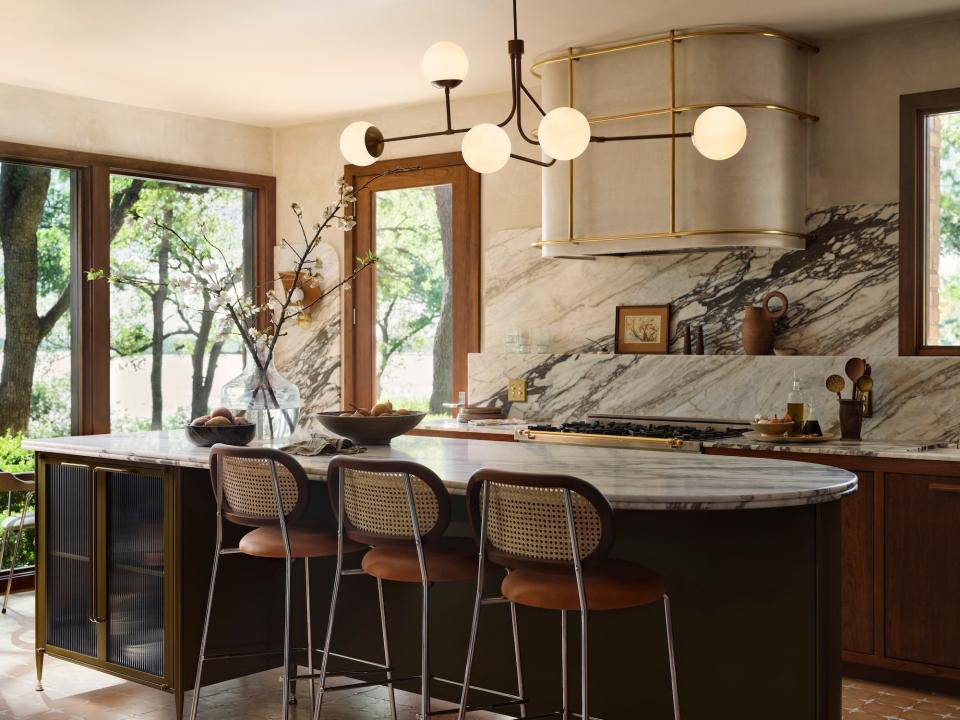
As she designed the home, Joanna replaced the breakfast nook and laundry room with a new kitchen that overlooks the surrounding greenery.
The space's centerpiece is a large island with bar seating. The base features metal detailing, while the top is marble, creating contrast.
The marble continues on the counters and backsplash, and Joanna optimized the room's space by building the refrigerator and a walk-in pantry into one of the kitchen's walls.
They were covered with custom wood cabinetry, giving the wall a seamless look.
Skylights brightened the dining room.
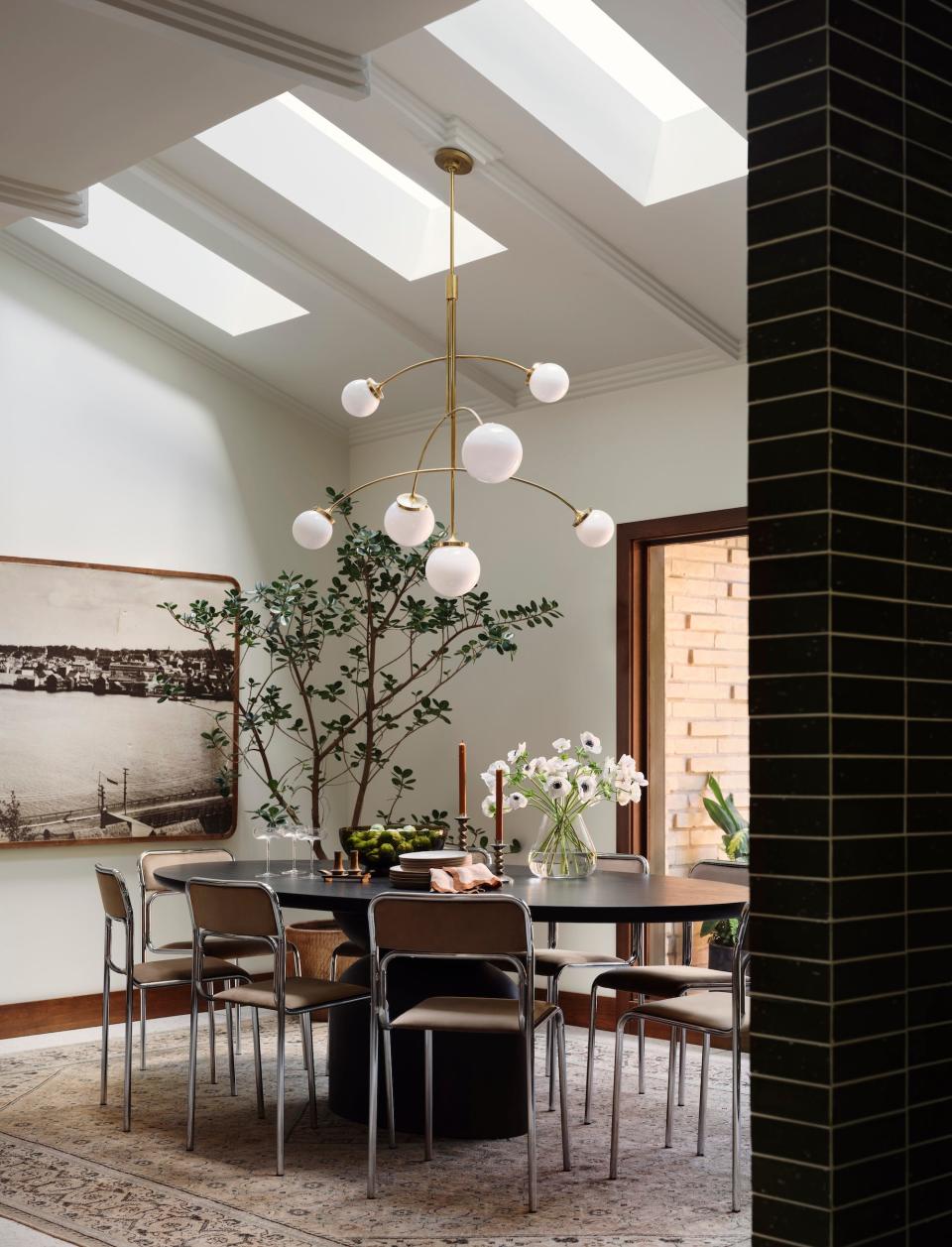
Joanna and Chip wanted to brighten the dining room, so they added skylights to the sloped ceiling to fill it with more natural light.
The dining room also looks onto the koi pond, celebrating the home's interior and exterior. It features a tile wall that adds a sense of modernity to the space.
Like the living room and kitchen, the dining room features a massive $2,249 chandelier designed by Visual Comfort & Co. The gold hardware and round bulbs both incorporate the house's midcentury modern vibe.
The first floor also features a sophisticated library.

Like much of the home, the library has wood detailing, including a gridded wall of shelving with a lighter wallpaper backing that acts as a focal point.
Chip and Joanna also painted the walls and the ceiling dark green, making the room cozy yet moody.
The library sits opposite the staircase, as seen through its sliding glass doors.
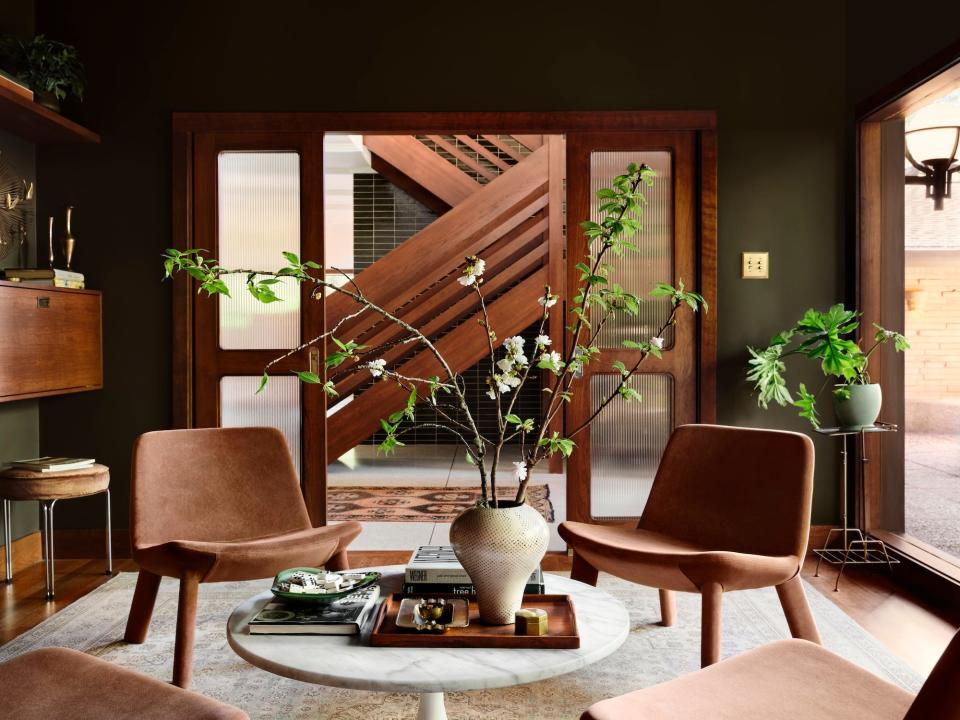
The library spotlights the cherrywood staircase that leads to the second floor with its reeded glass sliding doors.
The built-in shelving in the library is made of the same wood, so the rooms feel cohesive.
Joanna also used greenery in the staging of the room, tying it to the exterior.
The recreation room pays homage to the 1960s.

Joanna turned the original kitchen into a rec room. She said on the series that she wanted to ensure the design would work for a big family, and she thought the rec room could be multifunctional.
"I don't have a buyer on the end, so I now have to create this family in my mind," she said of her thought process. "How do they live? How many kids do they have? How am I creating this space that's functional and beautiful for a larger family?"
The rec room features wood paneling on the walls and built-in seating in an L-shape that serves as a couch. A rounded, white fireplace from Malm Fireplaces fits with the space's retro vibe.
Chip and Joanna also added a skylight to the room.
Touches like built-in furniture add to the luxurious feel of the home.
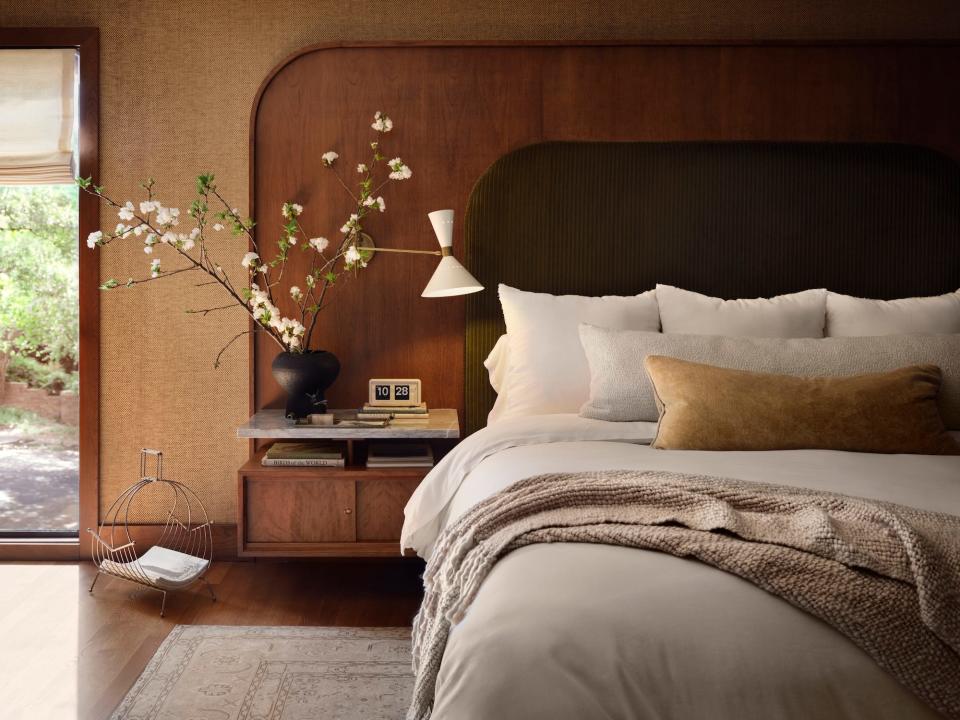
The primary bedroom epitomizes the lakehouse's high-end feel with a built-in bed. The bed sits against a rounded wood panel and has a green headboard.
The bedroom also features a seating nook built into the wall and multiple closets, as well as textured wallpaper.
The primary bathroom also looked high-end, thanks to its walk-in shower.
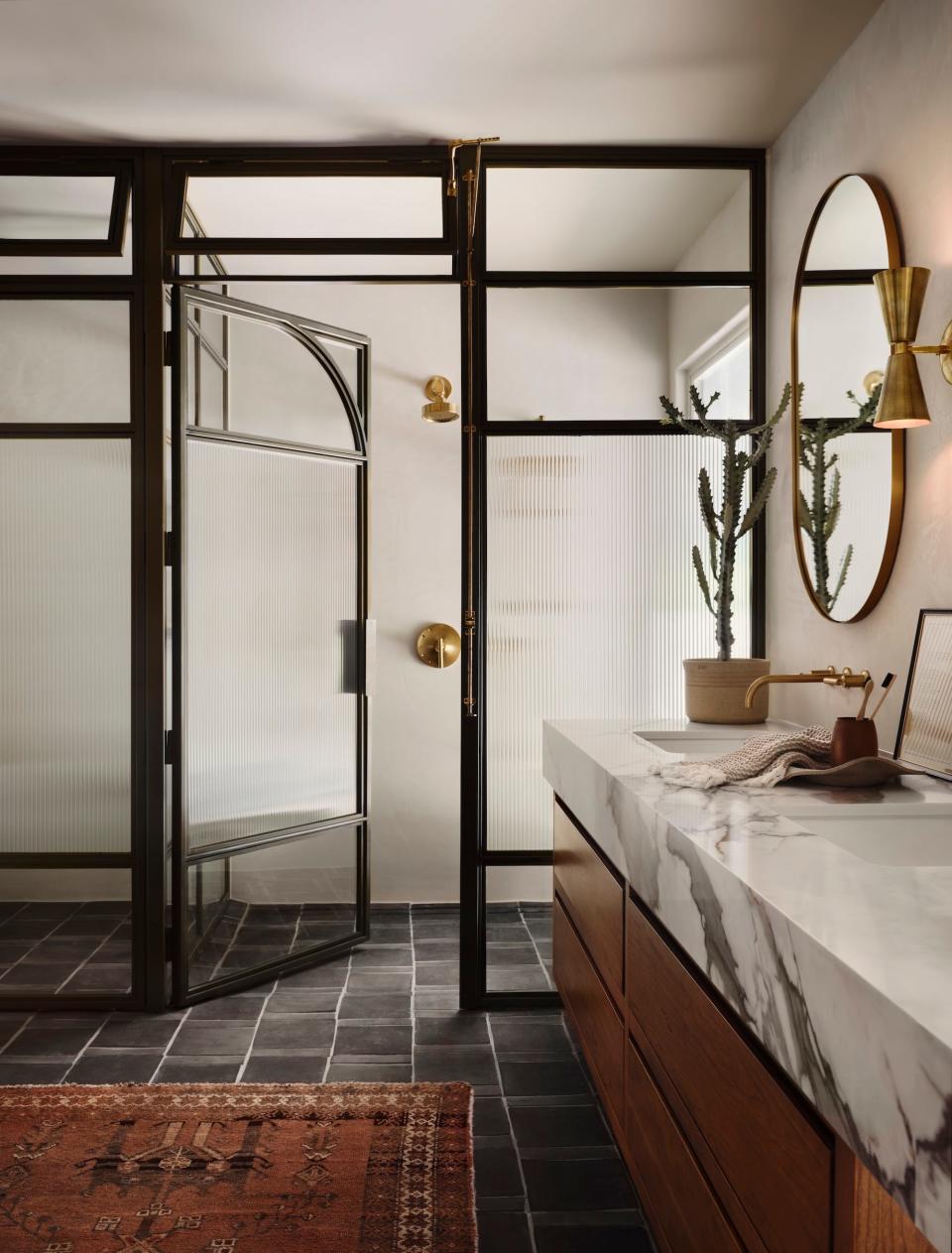
The bathroom is full of contrast, with dark tiles, white walls, and a large countertop covered in marble with wooden drawers.
It features a free-standing tub and a massive walk-in shower, which has privacy with reeded glass but still looks open.
The bathroom's rounded mirrors and angular sconces reflect the midcentury modern aesthetic.
The property also features a pool.
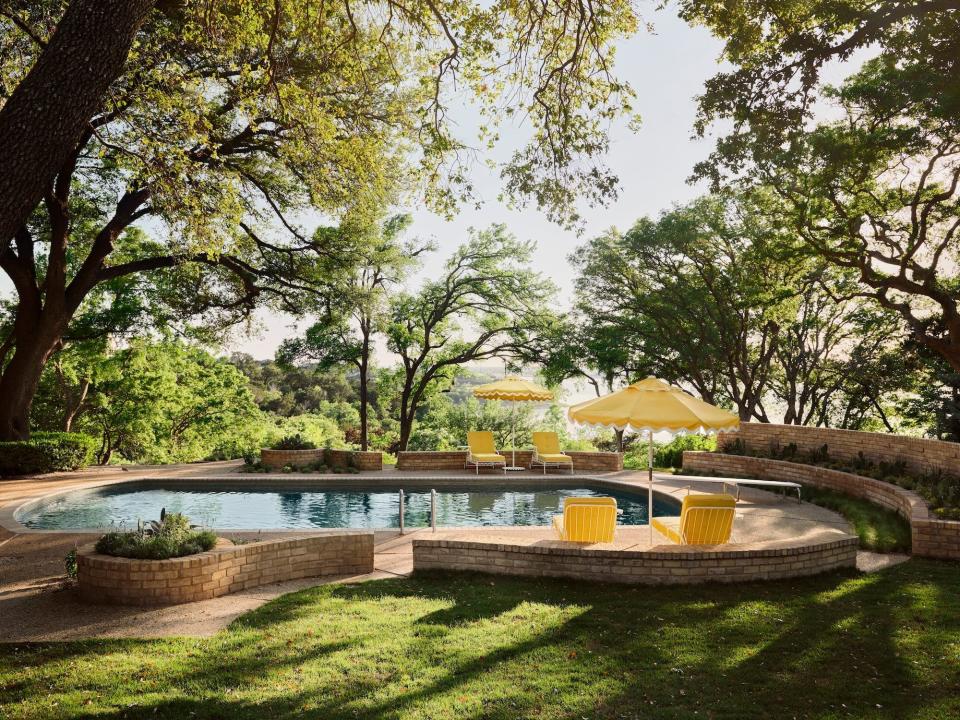
Chip and Joanna removed some of the greenery in the backyard, so it has a clear view of the nearby lake.
They made the pool a focal point of the yard and added a firepit to celebrate the property's exterior features. They revamped a greenhouse in the yard as well.
Chip and Joanna have already sold the lakehouse.
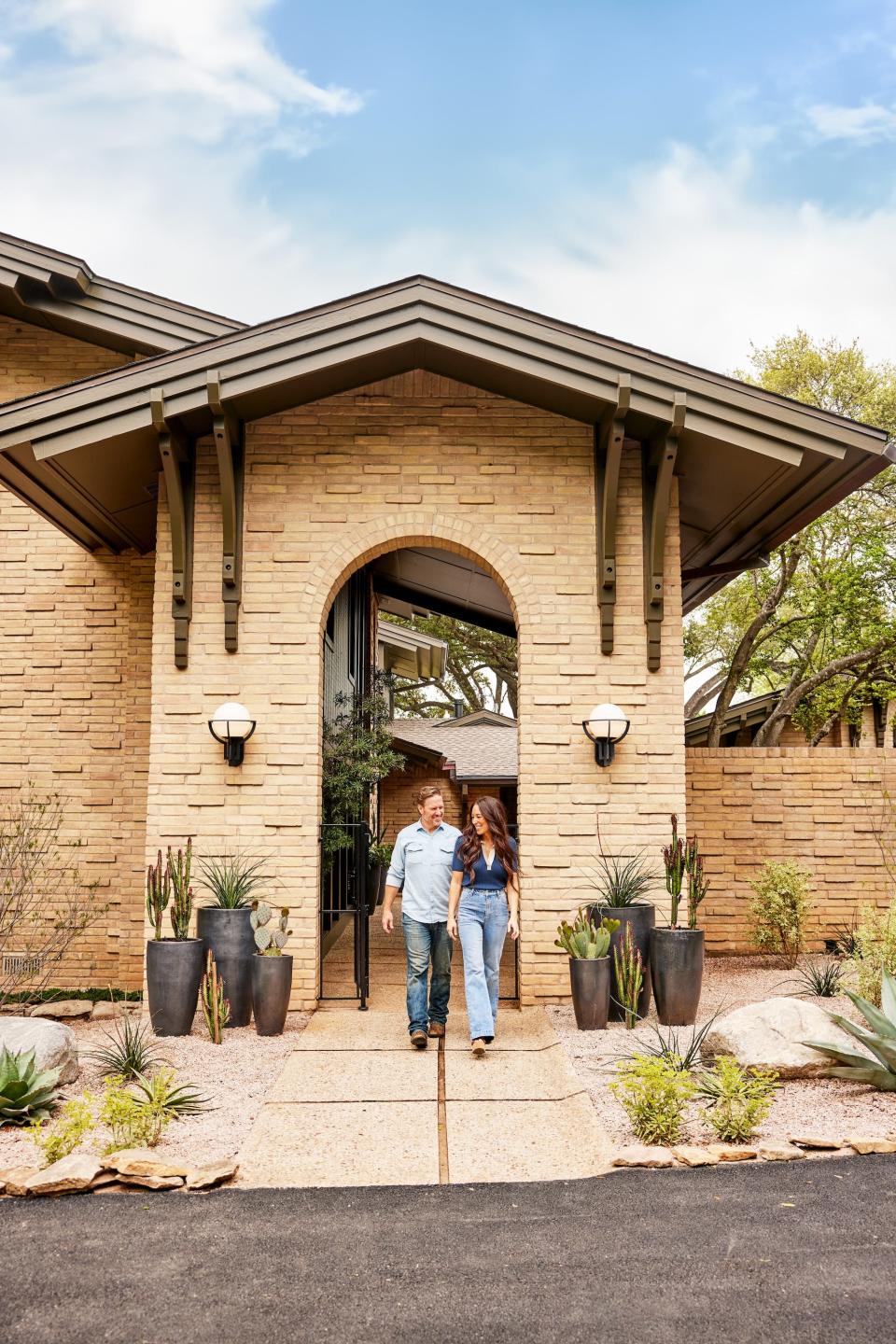
Throughout "Fixer Upper: The Lakehouse," Chip and Joanna said they intended to flip the lakehouse, and they already sold it. The Gaineses have not released information on how much the home sold for.
"It's been a really special project, and I'm so glad that you and I have gotten to do all of these incredible things together," Chip told Jo of the renovation on the series finale.
You can watch "Fixer Upper: The Lakehouse" on Magnolia and Max.
Read the original article on Business Insider

