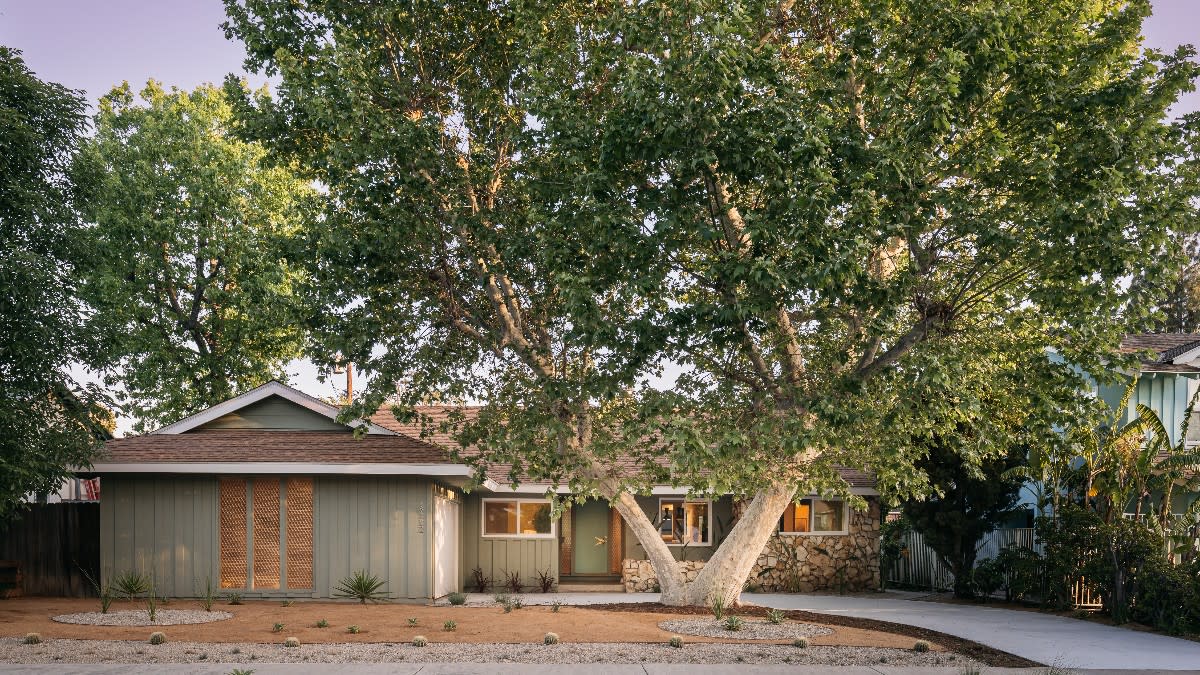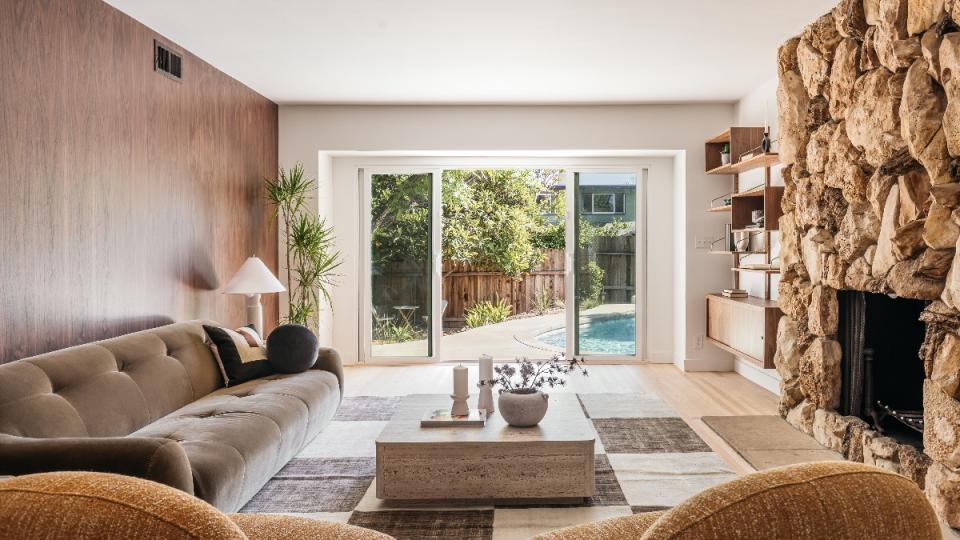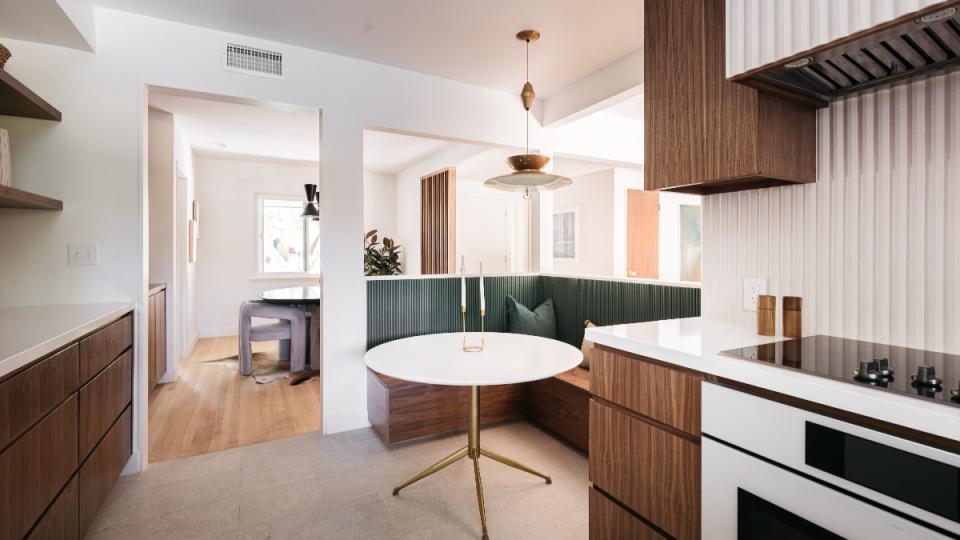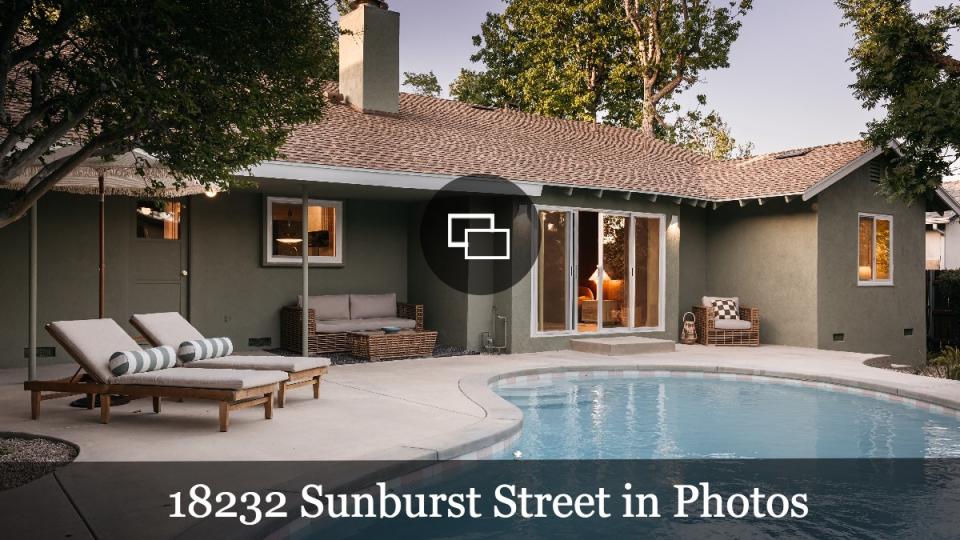This 1950s California Ranch Home in L.A. Has Been Refreshed With Classic Midcentury Style

The real estate market in Los Angeles has certainly evolved over the last decade, particularly during the pandemic. Over the last several years, the Valley (for example, Studio City, Sherman Oaks, and Encino) might not have been considered prestigious, but now, home prices rival those in sought-after areas like Santa Monica and Beverly Hills.
The trend of people moving over the mountains to the San Fernando Valley might be on the upswing; however, this 1950s California ranch home, located in Northridge, an unsung suburban community in the northwestern quadrant of the sprawling San Fernando Valley, is reminiscent of a bygone era, when a modest single-family home like this represented the achievement of the proverbial American dream.
More from Robb Report
Jane Seymour's Former Country Estate in the U.K. Hits the Market for $15.9 Million
Rihanna Takes a Slight Loss on Matthew Perry's Former L.A. Penthouse
The freshly updated home on cheery-sounding Sunburst Street, up for grabs at $1.35 million, offers 1,930 square feet of living space with four bedrooms and three bathrooms. From the exterior, the quintessential midcentury California ranch-style home is particularly discreet. The well-kept front yard houses native lush landscaping, and towering mature trees provide nice shade, while organic stone embellishments adorn the sage-green board-and-batten wood siding.

While the exterior’s humble, original design has been largely preserved, the interiors have been thoroughly updated for a 21st-century life while paying homage to the home’s 1950s roots. From a Los Angeles-based design team, the home features a slew of all-new elements that recall the styles of important midcentury-modern architects like Richard Neutra, William Cody, Albert Frey, and Rudolph Schindler. The architectural details are warm, textural, and inviting, but they emphasize clean-lined simplicity. And, though the home feels open, airy and spacious, every room feels intimate and separate.
The home’s original oak wood floors have been refinished and re-sealed in the original light raw wood color, and the many midcentury-inspired details include a slatted mahogany room divider, vintage door handles, smooth walnut paneling, and modular built-ins. Other design features include terrazzo-style floors; custom sliding doors from the living area to the pool; handmade tile in the kitchen; new windows; and original mahogany wood panels and cabinets.

The great room features the dining table and living area, the latter of which has built-in shelving, floating cabinets, and an original stone fireplace that has been retrofitted for today’s modern standards. The cozy kitchen features fluted backsplashes and wooden cabinetry alongside state-of-the-art appliances, and a built-in breakfast nook overlooks the living and dining areas.
Nearby, the primary suite is awash in natural light and overlooks the idyllic backyard. There’s ample closet space and a retro-style bathroom with a freestanding soaking tub. Outside, there’s a newly refinished kidney-shaped pool, outdoor dining, and an overhang for al fresco lounging. The backyard is surrounded by a high fence for added privacy and is filled with native landscaping.
The property is listed with Cameron Stephens of Stephens Real Estate in L.A.
Click here for more photos of 18232 Sunburst Street.
Best of Robb Report
Sign up for Robb Report's Newsletter. For the latest news, follow us on Facebook, Twitter, and Instagram.


