How to create a family home that’s fun as well as practical
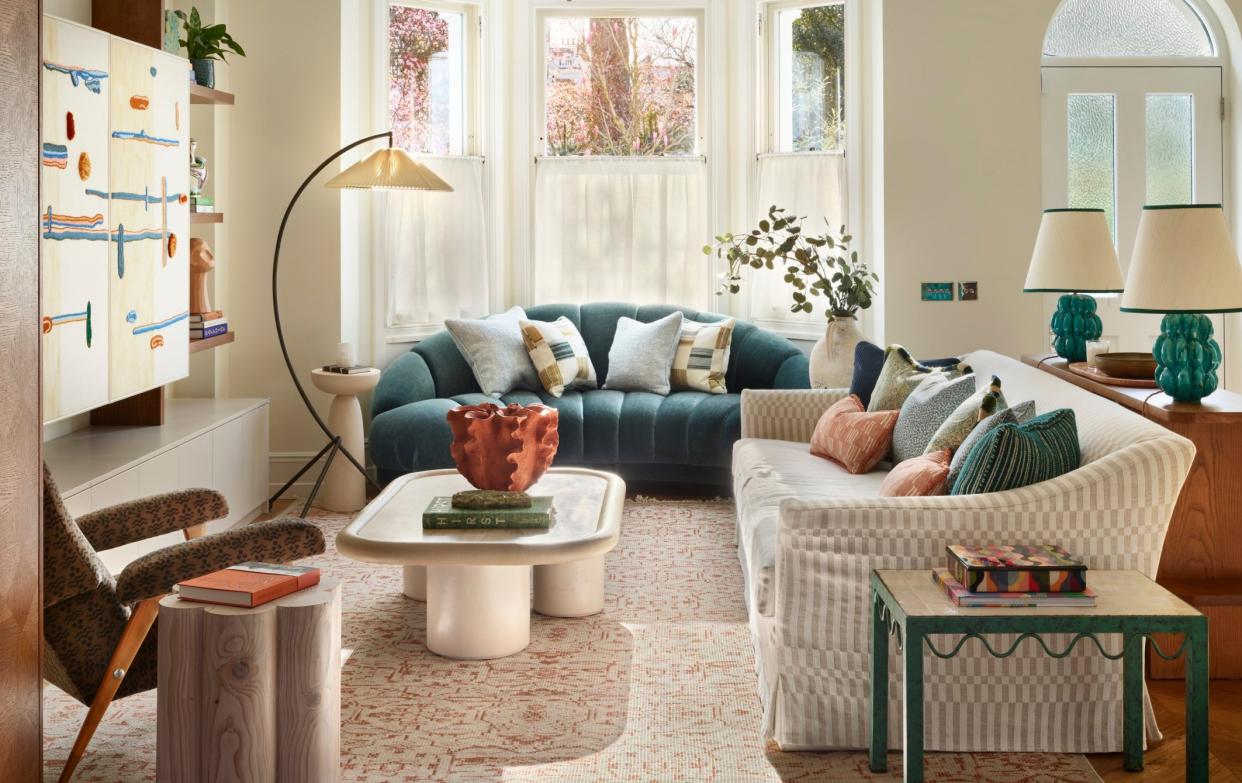
Balancing the requirements of practicality and aesthetics is a fine line to tread, and never more so than in a family home. A functional yet fun interior needs to tick a number of boxes: a look that suits the parents’ aesthetic but isn’t too sophisticated for children; enough storage to conceal the necessary clutter of family life; and enough separate areas for every member of the household to have their own space when they need it.
The owners of this house in London, a French couple with two young children, wanted to create a home that could contain and grow with their family, but that would also be an uplifting place to live and to entertain friends. Design firm Own London, which managed the design, construction and decoration of the project, took that brief and ran with it, devising an interior scheme that balanced the necessities of a hard-working home with the playful elements that make it an enjoyable place to live – including a bar on each floor, from the concealed drinks cabinet in the kitchen to the mini bar in the main bedroom. Here are some of the design tricks they used.
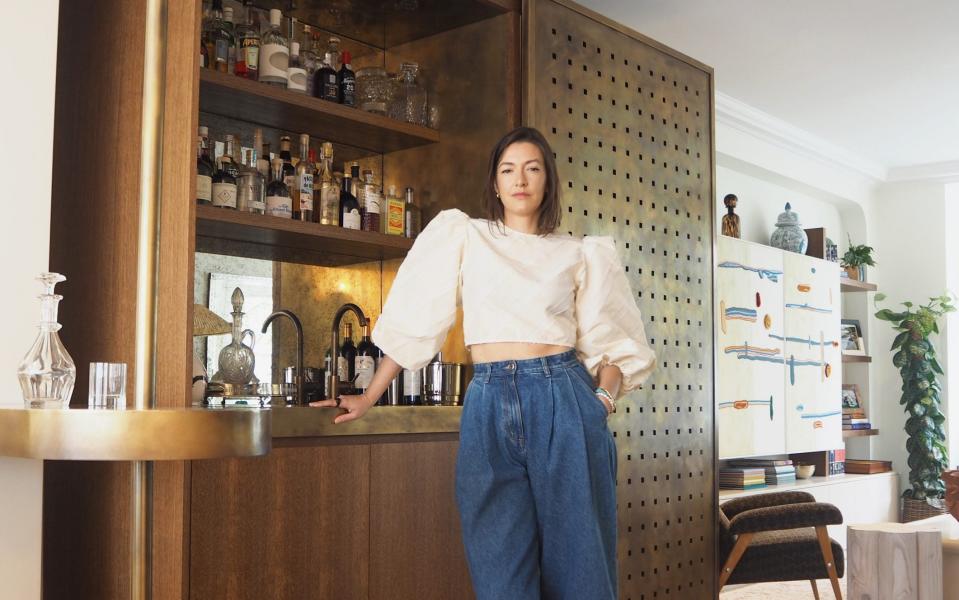
Create a flexible, ‘broken-plan’ layout
“Our brief was to make the interior brighter and lighter, because previously the house was very dark and felt quite sombre,” says interior designer Alicia Meireles. One of the key things they did to open up the ground-floor level was to remove the wall between the hallway and the living room, to create a larger, lighter room which leads through to a dining area at the rear, overlooking the garden. A console table now divides the hallway from the living area, creating a lighter, more welcoming entrance into the house.
To break up this double-aspect space and make it more flexible, a cantilevered bar was installed between the living and dining areas, which subtly divides the rooms and also creates a place for guests to gather when the owners are entertaining. Meireles also worked with an artist to design a clever embroidered linen canvas which slides over to conceal the television when it’s not in use, quickly transforming the space from daytime family room to evening entertaining area.

Pack in storage, but make it stylish
Removing the wall between the hallway and living room resulted in a lack of space to hold coats and shoes, so Meireles designed a large built-in cupboard on the wall between the living and dining rooms, with doors in perforated antique brass: one side conceals coats, shoes and bags, while the other holds drinks and glassware for the bar.
The dining room similarly has a wall of smart, built-in joinery, incorporating cubby holes for displaying artworks, objects and plants, ensuring there are plenty of places to store tableware and linens and sweep away children’s toys at the end of the day.
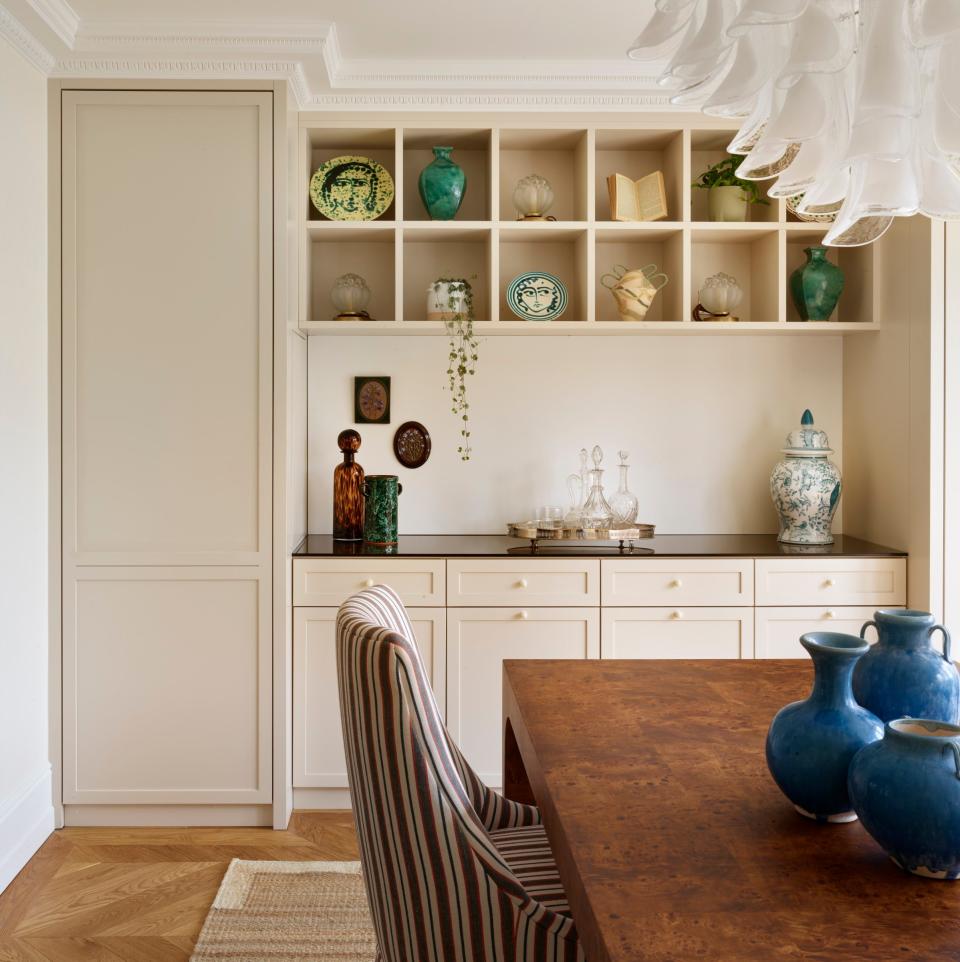
The kitchen on the lower-ground floor is also packed with useful storage, including a wall of floor-to-ceiling cupboards to conceal appliances and a drinks cabinet. The addition of open shelving and a vintage display cabinet prevent the room from looking too uniform and allow the owners to add personality by displaying books and ceramics.
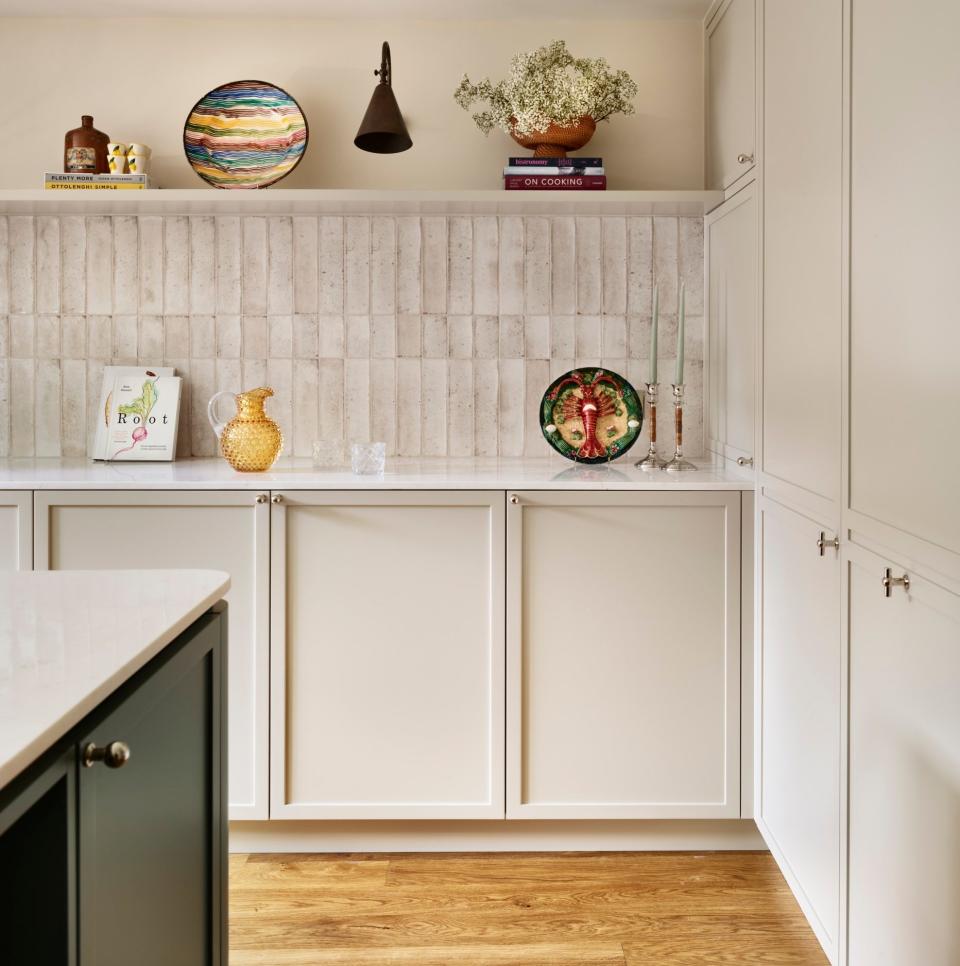
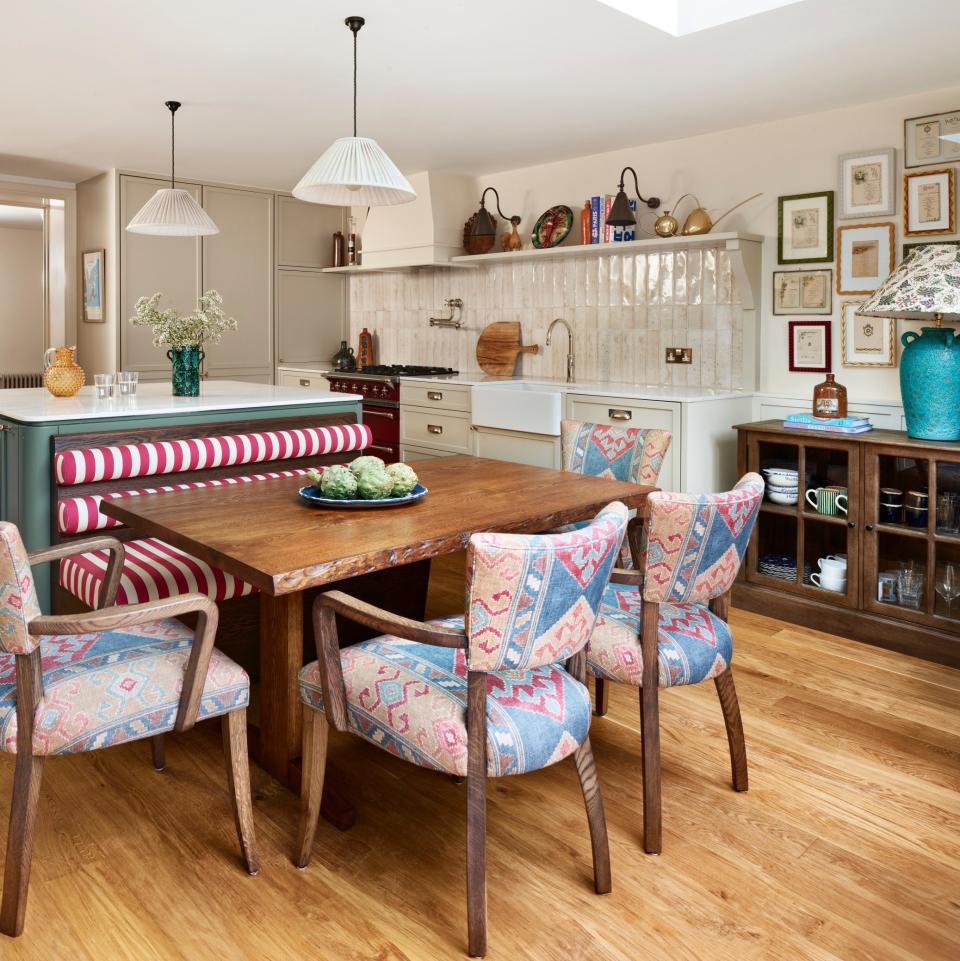
Bring in colour, without it looking overwhelming
Although the owners of this house wanted a young, cool look, they didn’t want to coat each room in bold colour. “They were a little nervous of using colour on the walls at first,” says Meireles, “so we said, let’s start with what you want – which was white walls – and go from there.”
The walls in the living room and dining room are painted in a neutral shade – Pointing by Farrow & Ball – warmed up by the tones of the timber flooring that replaced the laminate and tiles that had been there previously. Accents of colour and pattern were then added through the furniture and accessories: in the living room, the burnt-orange tones of the Soho Home rug and the teal velvet upholstery of the sofa are echoed in the cushions, lamps and side table. In the kitchen, “We didn’t want to go super funky with colour,” notes Meireles, so while the walls and cabinetry are painted a soft off-white, the space-saving built-in banquette is covered in a striped Flora Soames fabric that adds a cheerful vibe, and the island unit is painted in a contrasting steel blue.
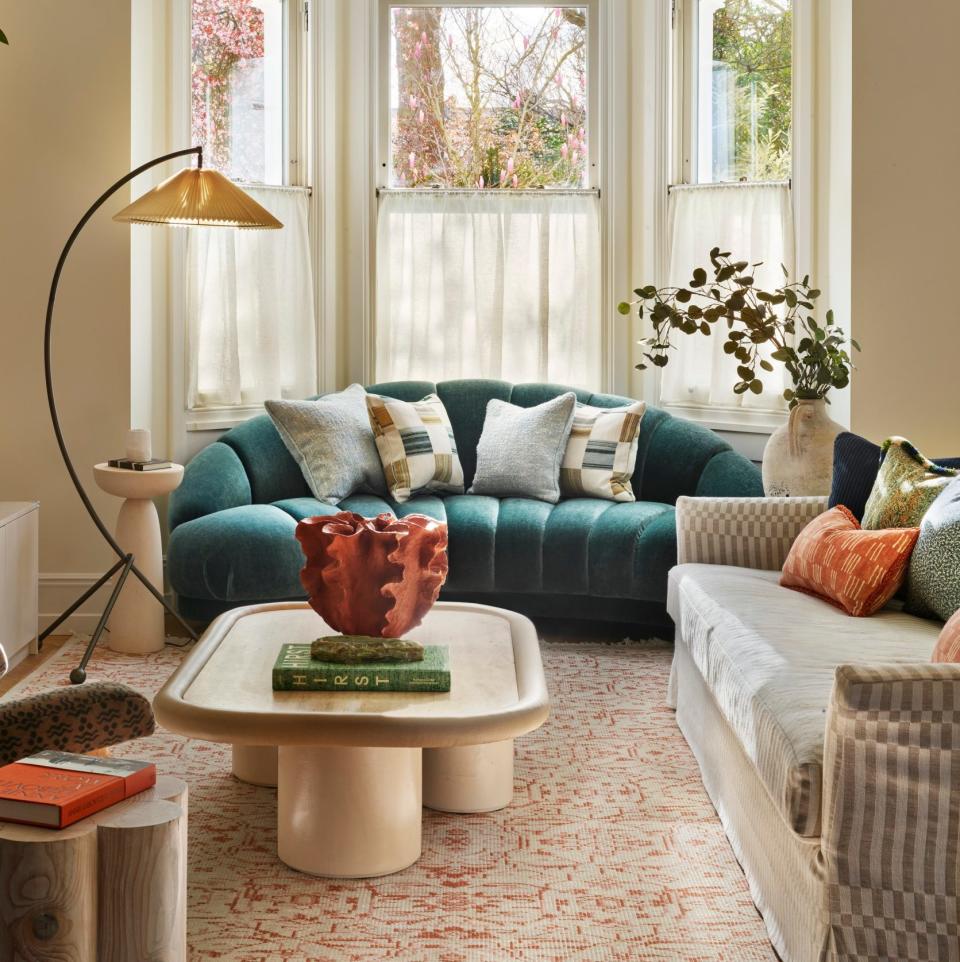
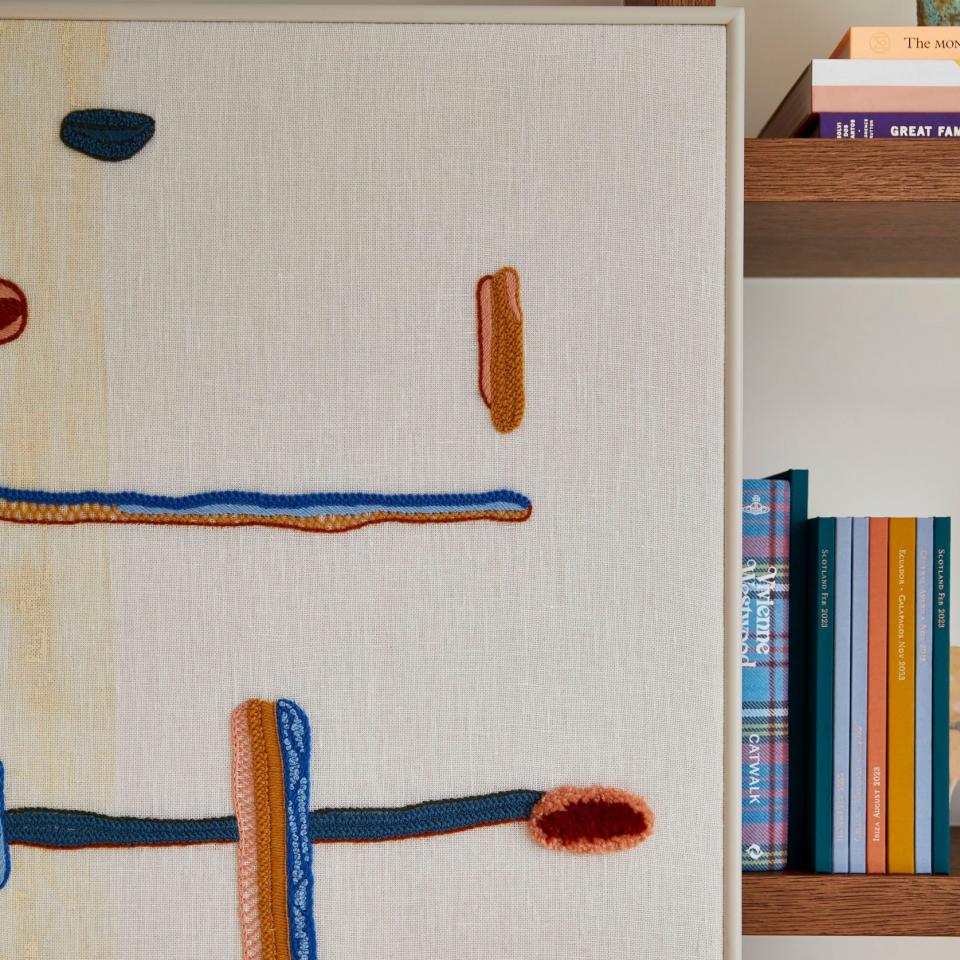
As they worked up towards the top of the house, the owners became more confident with colour choices: the main bedroom has a soft, blue-green palette that references the trees and sky outside, and the walls, joinery and ceiling of the dressing room are painted in a vibrant sea green – Glass V by Paint & Paper Library.
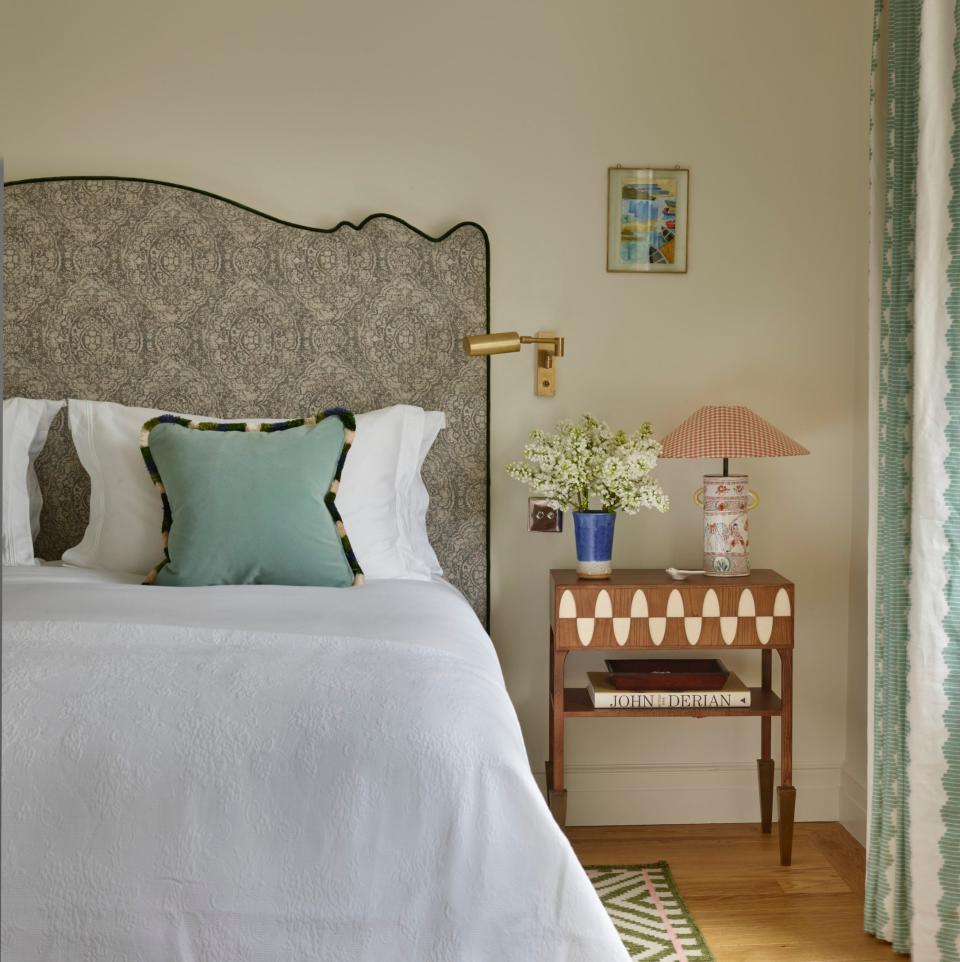
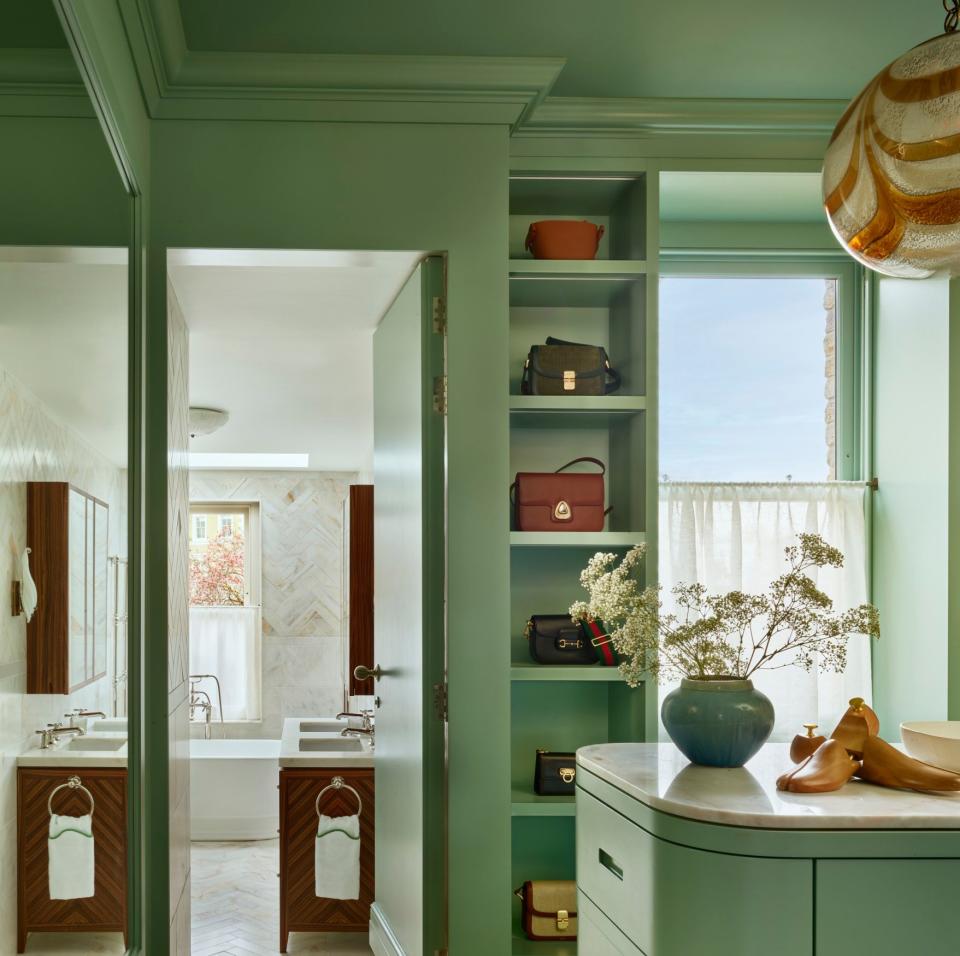
Avoid sharp corners
Furniture with soft, rounded edges – such as the custom-made coffee table with an upholstered leather rim – has an obvious practical advantage in a house with small children. Curved furniture – for example the croissant-shaped sofa, which was custom-made to sit in the bay window – can also maximise small or awkward spaces, and also helps to give a room a comfortable, welcoming atmosphere.
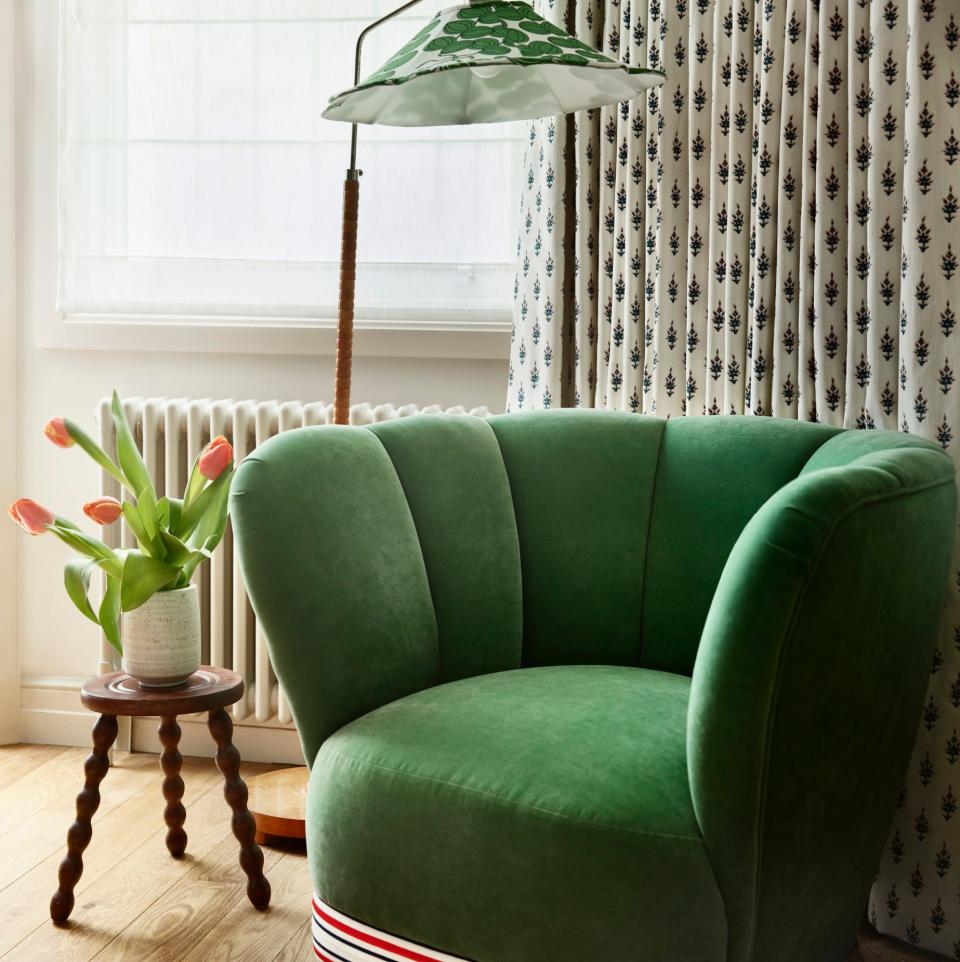
Give children their own space to play…
Upstairs, one bedroom was divided into two, separated by a sliding pocket door, so that the owners’ young daughters have their own bedrooms, facing each other, but can also open up the rooms when they want to play together. Although each room is relatively small, each has a daybed with a trundle bed for sleepovers, flanked by built-in cupboards with a colourful bobbin trim, to store clothes and toys. The clever use of colour here, on the cabinetry and the upholstered headboards, creates a fun environment, but one that can adapt with the children as they grow up.
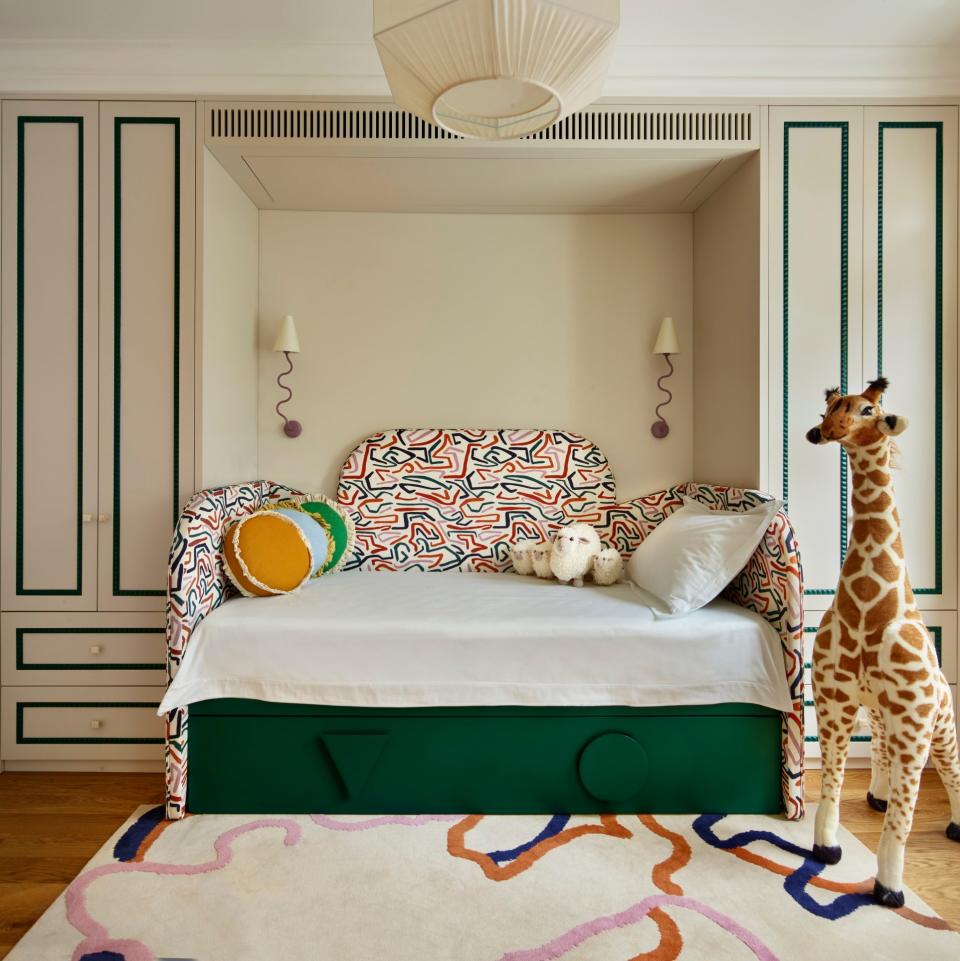
…and make sure there are fun places for the grown-ups too
“The owners are young, and they wanted their house to feel fun,” says Meireles – hence the various bar areas stationed throughout the house. “They’ve travelled a lot, and they go to members’ clubs and hotels, so they wanted to bring some of that design flair into their home.”
The main bedroom, for example, has a hotel-style minibar concealed within the media unit, and stairs lead up from that floor to a roof terrace, where the owners can spend time with friends without worrying about waking up the children: “Having that little area where they could sit around the firepit with friends, with a comfortable sofa and a mini fridge for drinks, was important to them,” says Meireles.
Be clever with lighting
Meireles spent four years on the interior design team at Soho House, which, she says, informed her preference for ambient lighting: “I think low-level lighting is more comfortable when you’re at home,” she says; “I don’t like to use spotlights anywhere.”
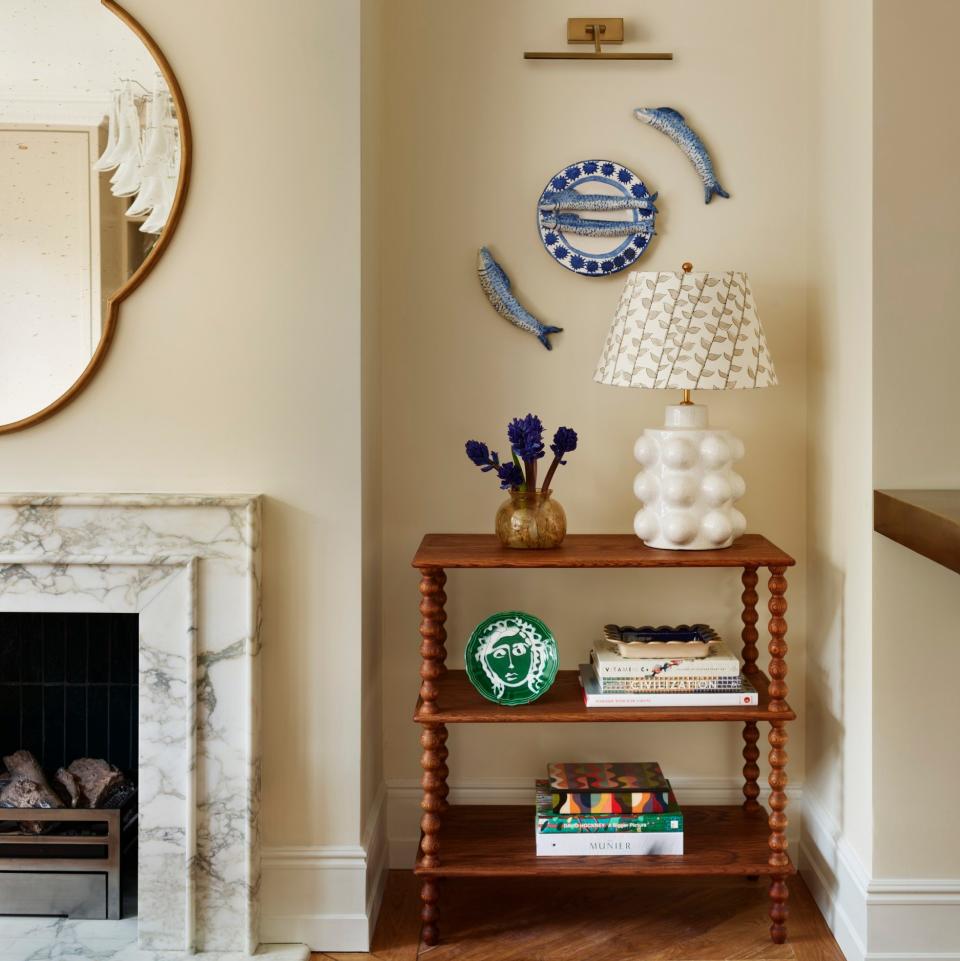
Rather than harsh overhead lighting, there are decorative pendant lights and wall lights, complemented by oversize table lamps on many of the surfaces – including in the kitchen – and stylish floor lamps positioned close to armchairs to create reading nooks, all of which create a layered lighting scheme that gives soft glow when the sun goes down.
Pay attention to detail
Furniture and accessories with playful details add interest and a decorative touch to the interior, without overwhelming the eye with too much embellishment.
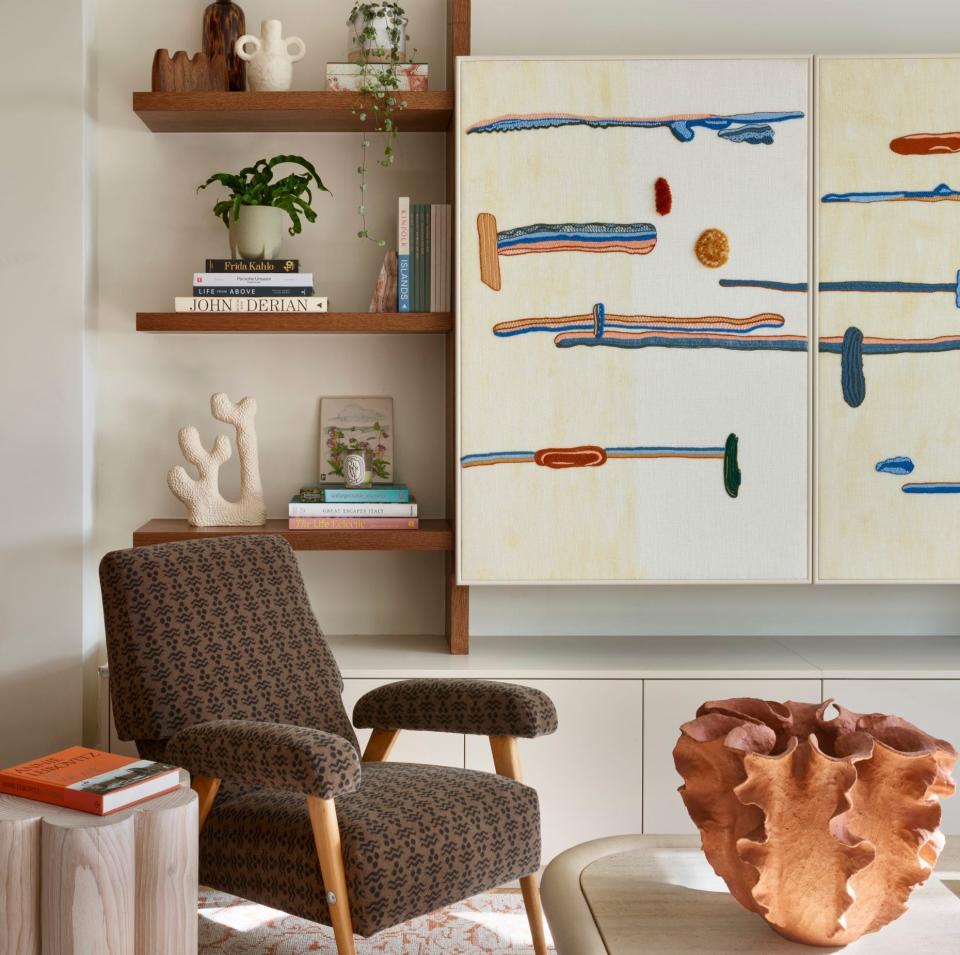
“Although the owners are young, they do appreciate more traditional decorative elements, and they wanted to bring some European personality into their home,” says Meireles. “They responded to fun elements such as little scallop details and bobbin legs here and there, as well as more traditional furniture styles, but done in a modern way.” The Alfred Newall tables and scalloped mirror in the dining room are an example of this, as are the side tables in the living room – side tables in general providing a good device for bringing in decorative detail without adding too much flamboyance to a room.
Elsewhere, in the bathroom off the main bedroom, Meireles introduced “tone-on-tone pattern”, using marble tiles of the same colour but in different formations: a mix of herringbone and large-format rectangular tiles. This clever trick brings visual interest to a neutral-toned scheme, without the need for any strong colour.
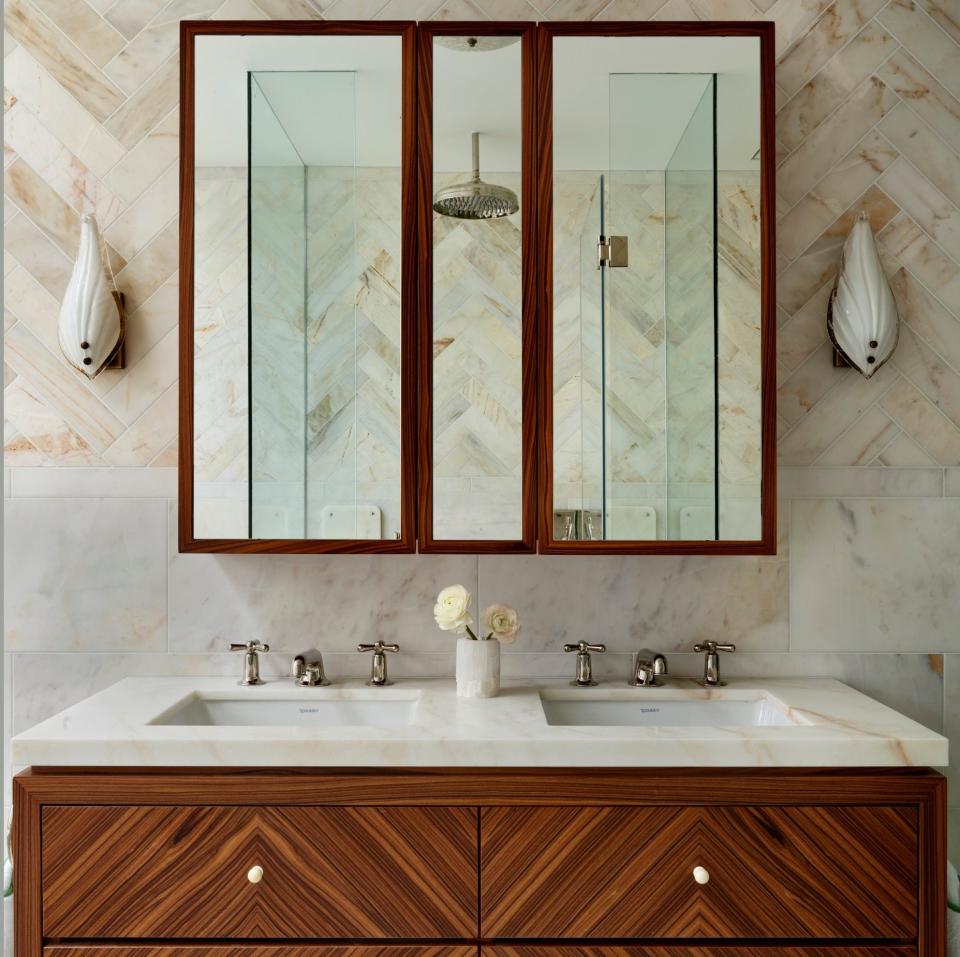
Add personal touches that hold meaning for your family
Family photographs and pieces of furniture handed down help to connect a home with a family’s history, as do other, less direct references. Here, the owners have brought in fabrics and artworks that remind them of holidays they have taken together – such as the red and white stripe covering the banquette in the kitchen – and a collection of framed, illustrated menus from restaurants in Normandy, also in the kitchen, is a reminder of their French heritage.
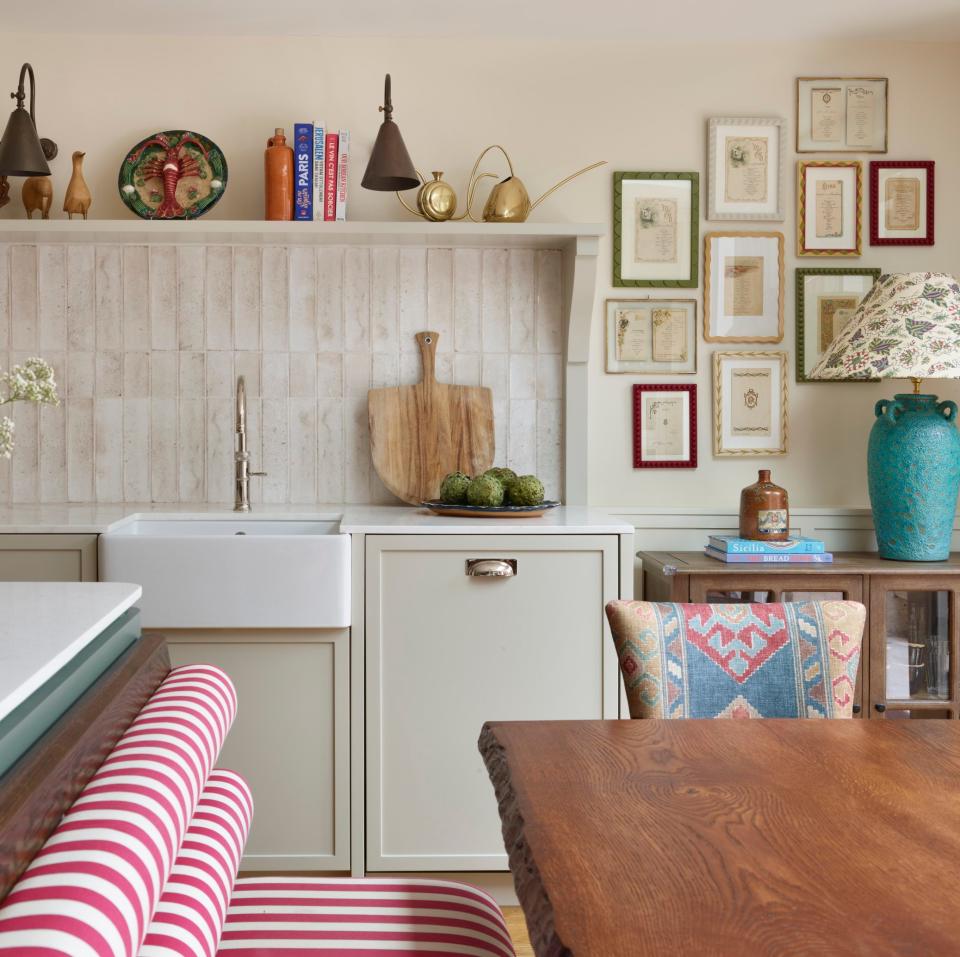
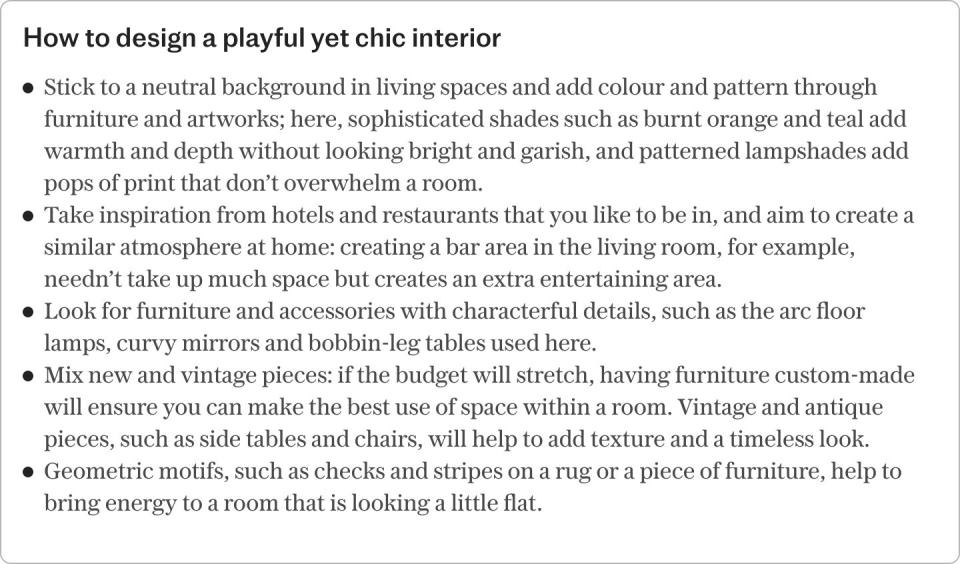
Own London: ownlondon.co.uk

