Kirby Woods house offered couple bigger primary bedroom and updated kitchen
Abigail and Phillip Anton were looking to move from their starter home into a house that offered more square footage, storage and a bigger backyard for their chocolate Labrador, Clyde. They enlisted the aid of Charles Harris, a realtor with Coldwell Banker Collins-Maury.
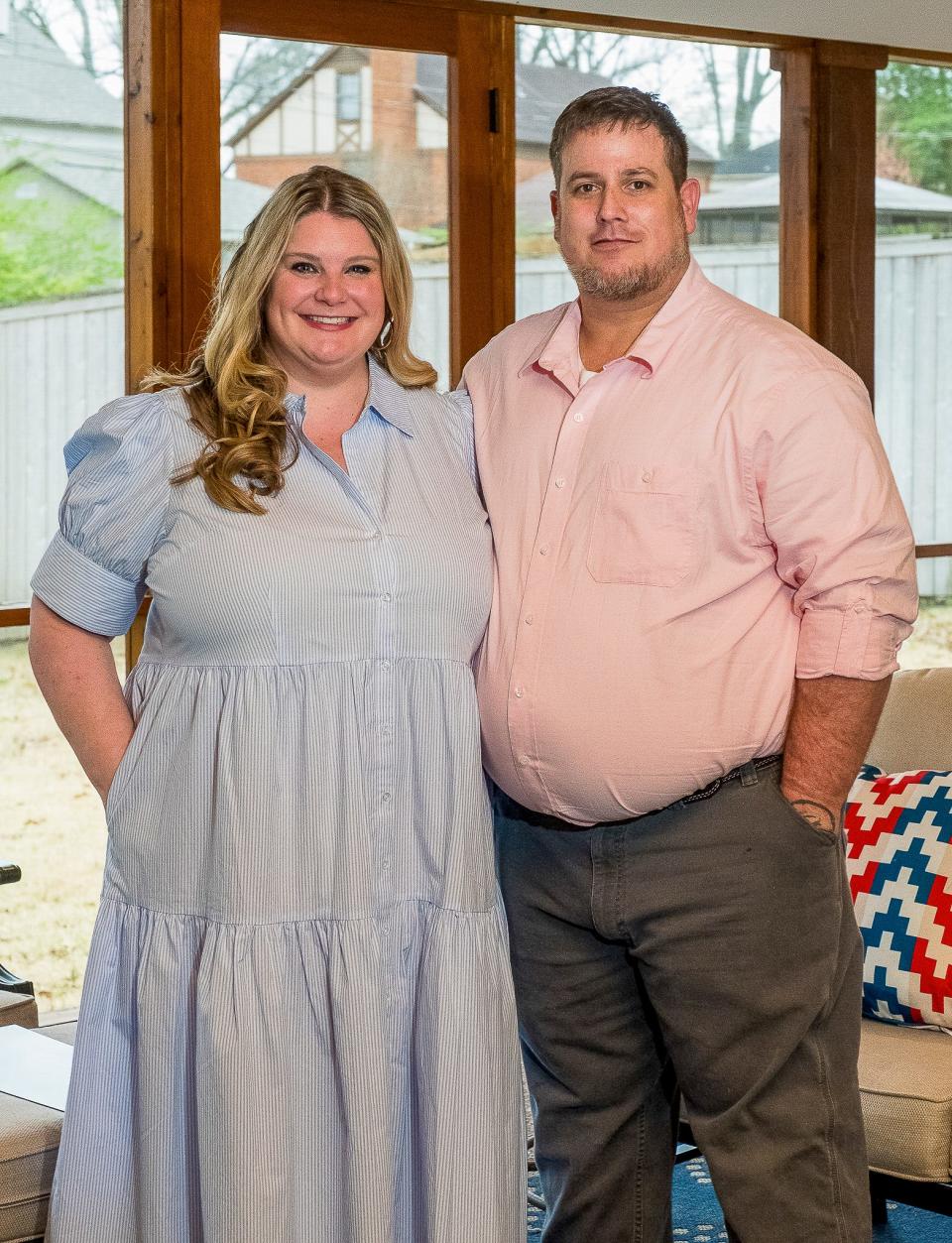
“Working with Charles was super easy,” said Abigail. “He handled all the details of the closing so professionally and made the process seamless for us.”
The Antons’ list of requirements included finding a spacious home with four bedrooms and three bathrooms. They wanted at least the primary bathroom to already be updated. Also, they wanted a large outdoor living space, with room for a pool in the backyard.
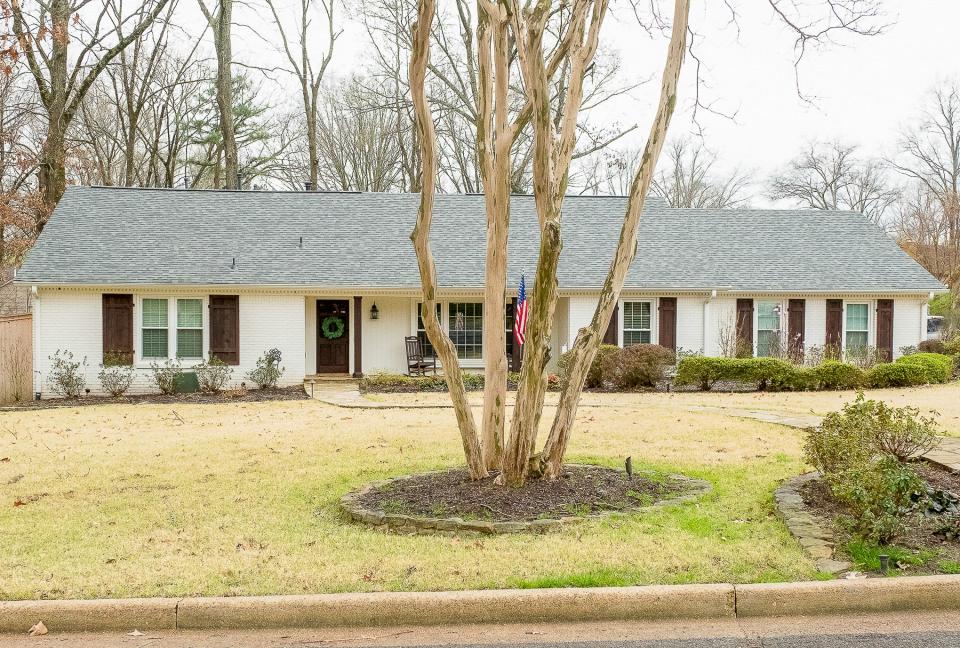
“We looked at approximately 15 different properties,” recalled Phillip. “We found what we were looking for in the East Memphis neighborhood of Kirby Woods.”
The charming two-story, painted brick house, c. 1966, had been expanded from its original footprint with renovations in 2002 and 2019. Those renovations included an updated primary bathroom. There were other upgrades that sealed the deal for the Antons. There was an in-home gym, a workshop, and a large mudroom with built-in storage cubbies and shelving.
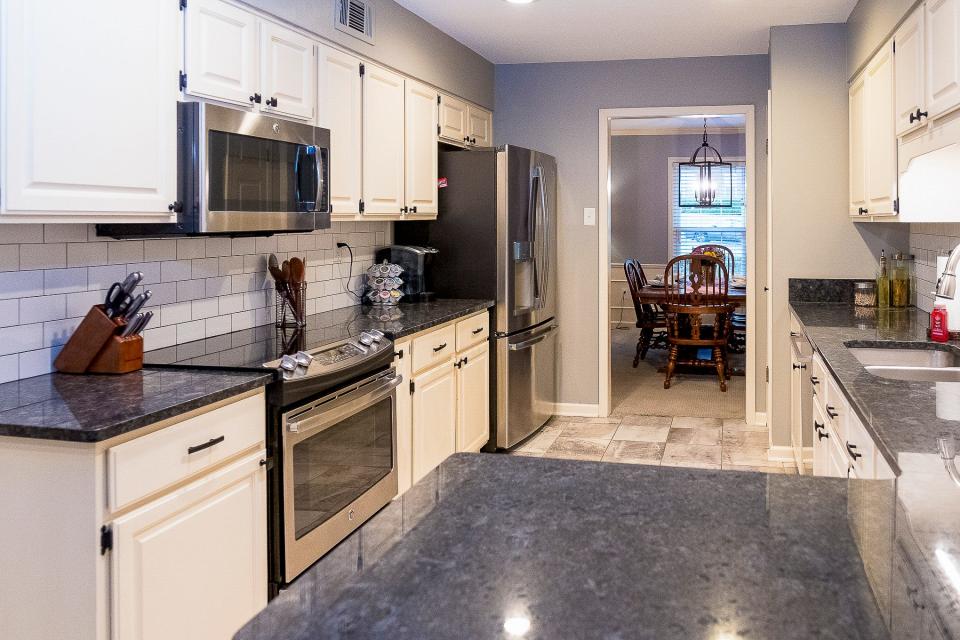
The kitchen had been updated with all-white cabinetry and black countertops and a white subway tile backsplash. The stainless steel appliances were new and a peninsula, rather than an island, provided extra storage.

Outside there was more than just a roomy backyard. There was a screened porch with a fireplace and skylights that provided the feeling of an outdoor living room, perfect for entertaining.
Abigail and Phillip paid $535,000 for approximately 3,200 square-feet of living space. The home’s listing called it an “Entertainer’s Delight” because of the easy flow of the floor plan. The house had everything the couple had hoped to find in their new home. And the house had a fenced backyard situated on a half-acre lot. The yard was lushly landscaped and came with an irrigation system for ease of maintenance.
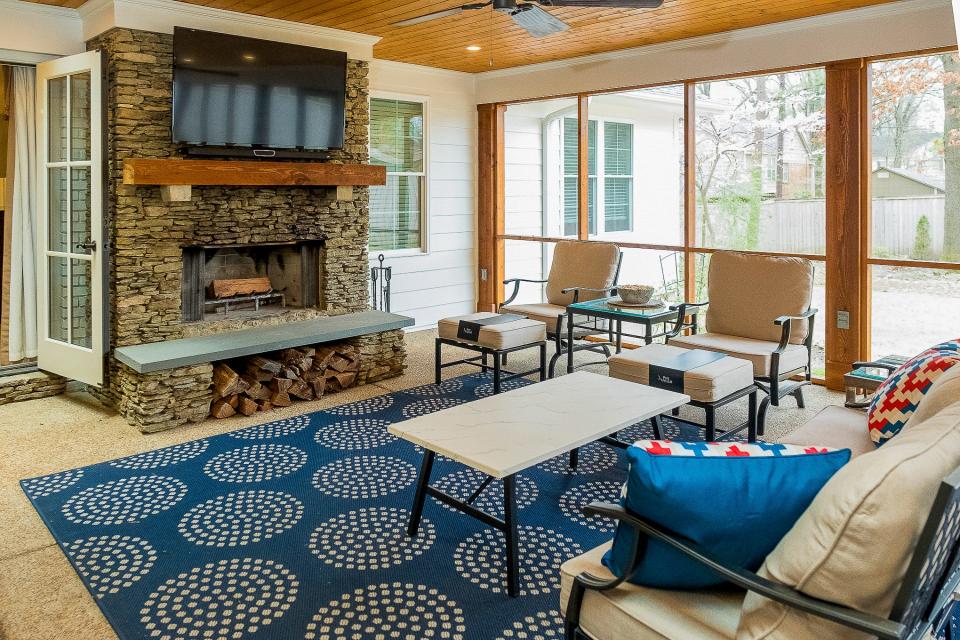
“We liked that there was a formal living room and a cozy den with a gas fireplace,” said Abigail. “The primary bedroom was large and had its own sitting area. There was a home office and two more bedrooms downstairs. Upstairs there was a bonus room and access to two walk-in attics, as well as a cedar closet. The two-car garage, with two car charging ports, also housed a workshop that was completely heated and cooled. Plus this house came with a whole house generator, something we’ve never had before but know it will be handy with all of the storms that roll through the Memphis area.”
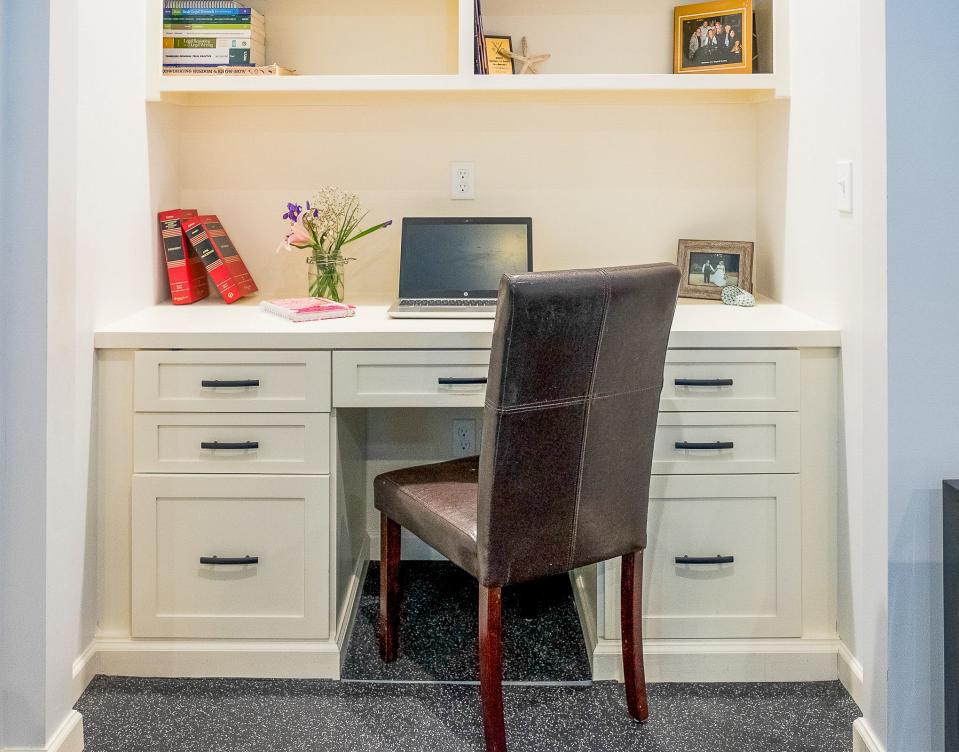
“This home is different from our former house in that this house offers a lot more storage and updated renovations,” said Phillip. “Plus, this house has two stories, walk-in attics, both offering much more storage, and more room for our family to grow. As for any changes we are looking at in the future, we plan to replace the carpeted areas with hardwood floors and add a pool in the backyard.”
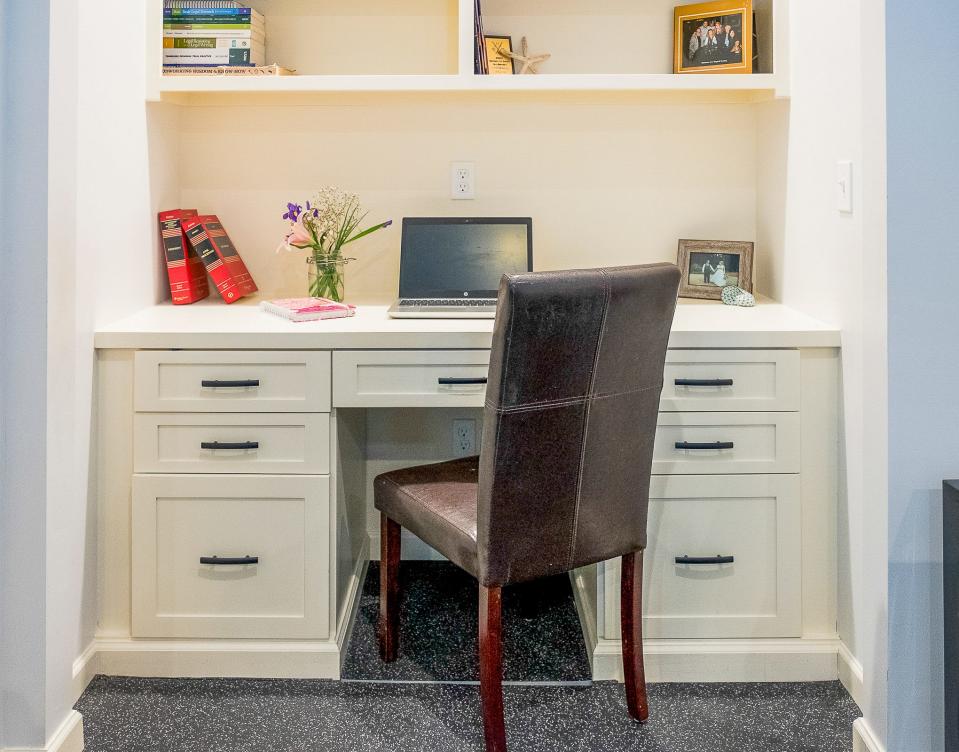
“For us, this house just made sense,” said Abigail. “We love the mature trees, we have lovely neighbors, and it feels like a safe community that is centrally located for everything we do.”
Emily Adams Keplinger is a freelance reporter who produced this feature for the Advertising Department.
This article originally appeared on Memphis Commercial Appeal: Two-story painted brick house offered 3,200 square-feet of space

