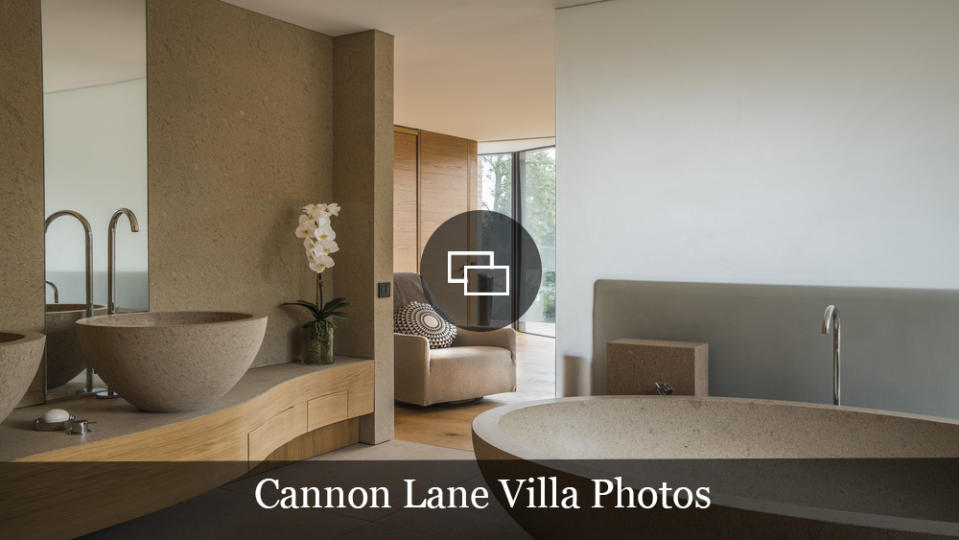This Minimalist $22.5 Million London Villa Was Designed by Kim Kardashian’s Favorite Architect
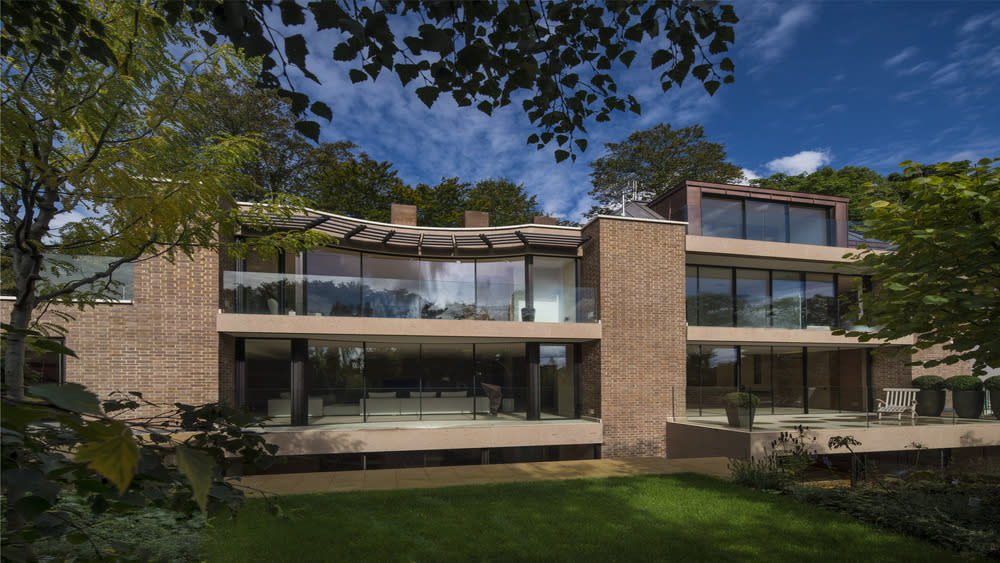
- Oops!Something went wrong.Please try again later.
Missing the West Coast? One London home on Cannon Lane marries minimalist aesthetics with California style.
A UK villa designed by award-winning Italian architect Claudio Silvestrin has hit the market, and even Kim Kardashian would approve of the massive beige manse. The 7,930-square-foot stunner was built in 2016 on one of the most private residential roads in the British capital. Altogether, the palatial property features six bedrooms spread across five floors, a movie theater, an elevator, and a two-car garage with a James Bond-style car lift. Even better, the basement has been turned into a full-blown spa.
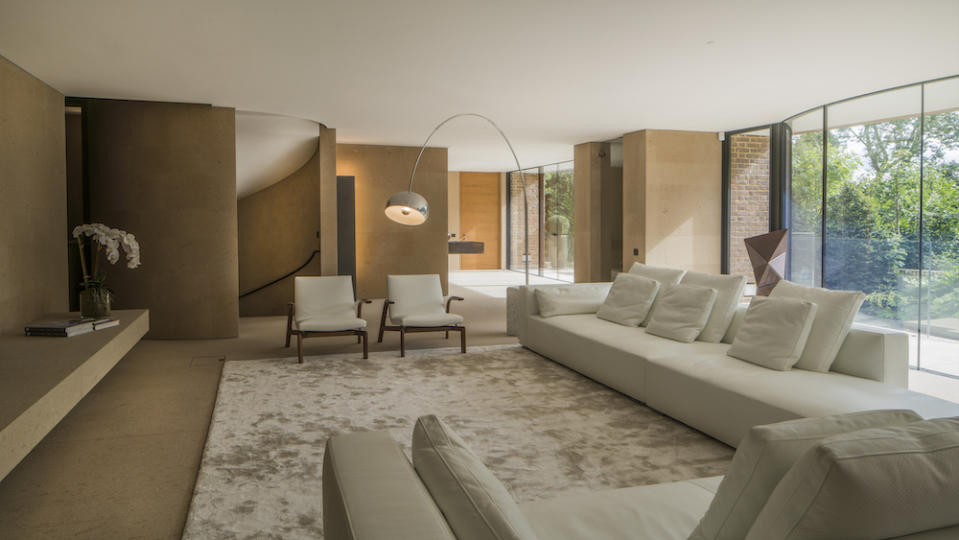
Silvestrin, whose clientele includes everyone from Kanye West to Georgio Armani and Artnet heiress Caroline Neuendorf, constructed the exterior mainly from brick and glass. Internally, the color palette is seriously pared down with earth tones—kind of like a very chic cave. There’s yellow-ochre rock from the Italian Dolomites on the walls, oak timber flooring, and oxidized brass finishes throughout. Its simple, open layout centers around a dramatic spiral stone staircase.
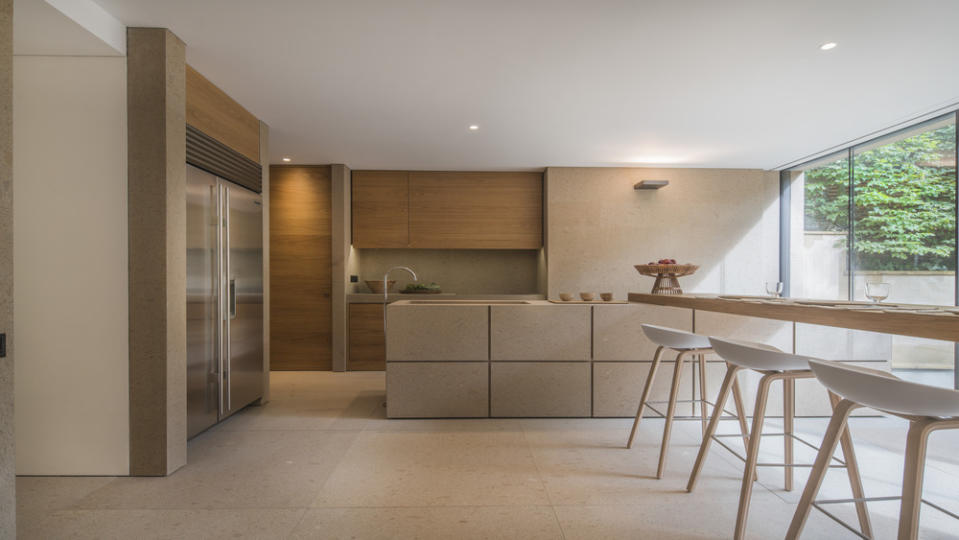
“The cool minimalist interiors and the beautifully designed upper and lower gardens provide the perfect retreat for a family wanting a London base,” says Rosy Khalastchy, director and head of Beauchamp Estates St John’s Wood office. For all its attention to detail on the inside, landscape designer and RHS Chelsea gold medalist, Chris Beardshaw, was tapped to tackle the outdoor entertaining areas. Luckily, each of the principal rooms comes equipped with a walk-out glass balcony so you can admire the views from essentially anywhere.
Click here to read the full article.
The house itself sports three floors of entertaining space, starting with a reception room that occupies the entire ground level. Here, you’ll find a large terrace and a swanky show kitchen that’s almost identical to the one in Kardashian’s Los Angeles estate. Downstairs, a second reception room is decked out with a cinema and glass-walled family room.
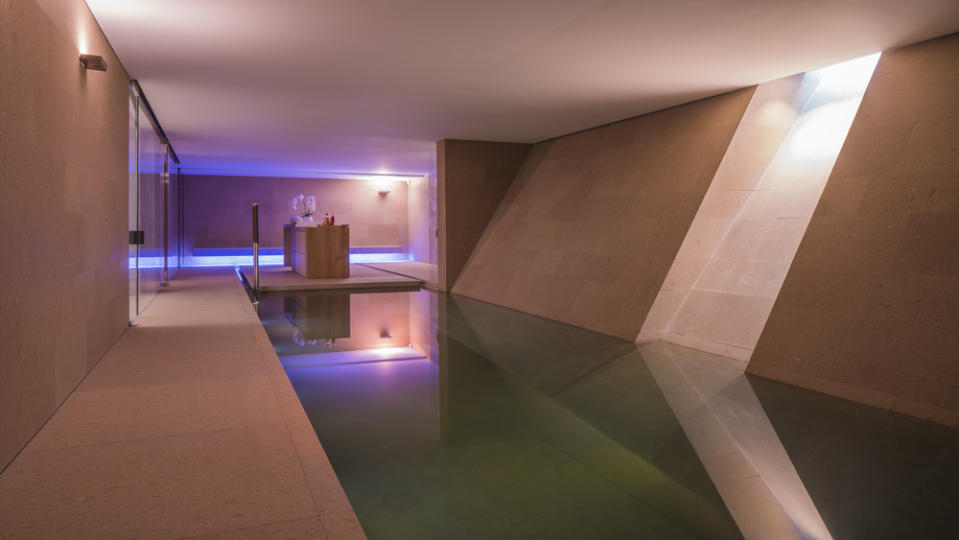
Elsewhere, the basement has been converted into a spa with a 60-foot-long indoor swimming pool, massage rooms, an adjoining gym, a sauna, and a steam room. There are also locker rooms and a shower on this floor. The primary suite is included in the abode’s over-the-top features. Picture a full-floor oasis complete with a walk-in closet, balcony, and bathroom—all yours for a cool £17,250,000 (or about $22.5 million).
“Over the last few years, the villa has been rented out to a series of major Hollywood stars who have wanted to reside in an L.A. style pad whilst they have been working in London,” adds Khalastchy. “Now the vendor has decided it is time to list this very special property for sale, and with its celebrity connections, we anticipate a lot of interest in this residence.”
Beauchamp Estates has the listing.
Click here to see all the photos of this Cannon Lane villa.
Best of Robb Report
