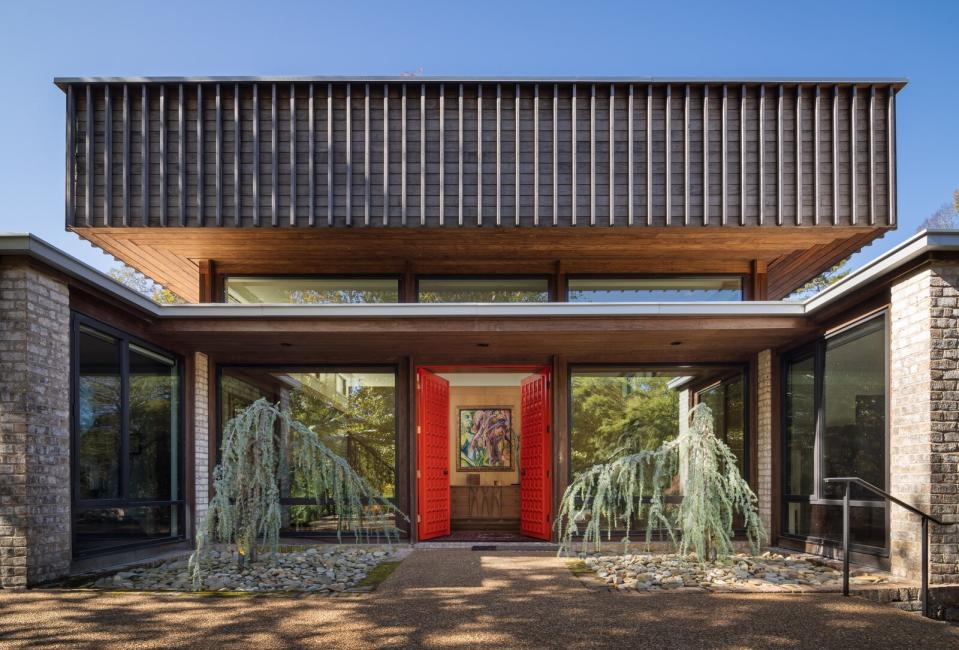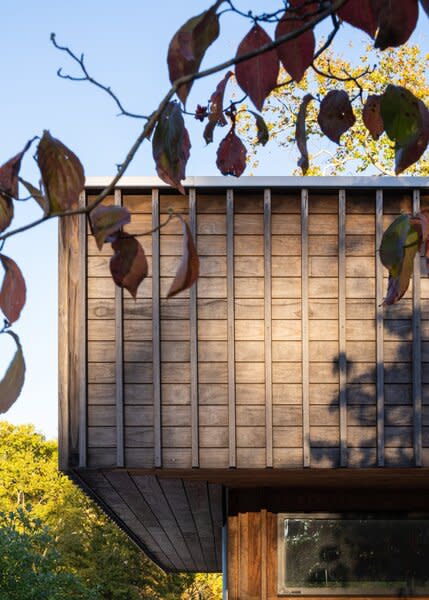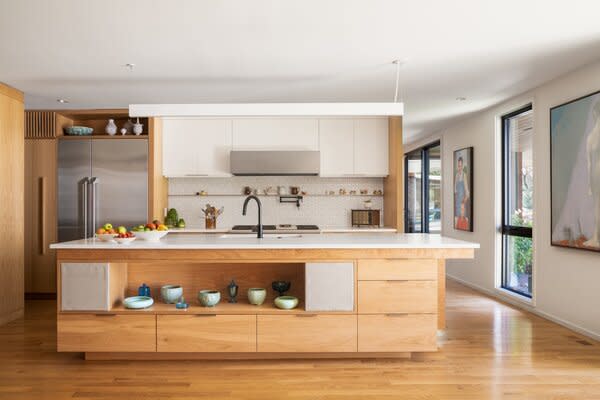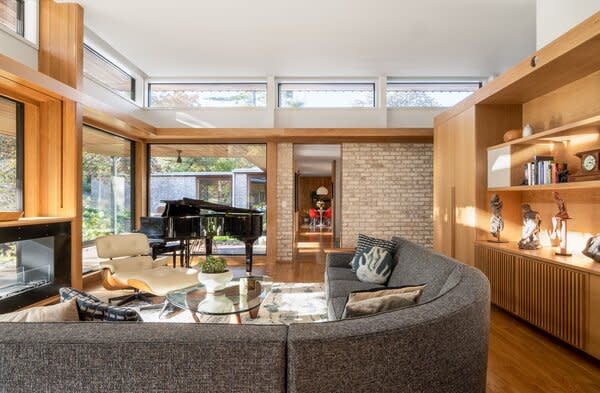A Tennessee Midcentury Topped With a Curious Hat Gets a Reverent Renovation
Inspired by the home’s floating mansard roof, the homeowners hire Nashville architect Michael Goorevich to revitalize it from top to bottom.

Midcentury living isn’t for everyone, but when Amy and Craig Clark saw a 1956 gem hit the market in the Nashville suburb of Belle Meade, they knew it would work for them. The 4,573-square-foot, single-story house stands out with its mostly flat roofline topped by a curious "hat"—a shingled mansard punched up over the clerestory-windowed entry and central living space.
Previously owned by the same family that commissioned it, the home had much of its original detailing intact—butternut wood paneling, exposed brick walls, and travertine flooring—but it was in crucial need of new plumbing, mechanical, and electrical systems; replacements for the single-pane glass windows; and an interior layout that would bring in views of its landscaped one-acre lot.
"As we were looking through the house, I fell in love with it; I felt I could just have moved right in," says Amy of their first viewing in 2017. At the time, the Clarks lived with their two young boys and dogs in a new build in Nashville, but they were looking for room to expand. "There were a few quirky things—like the walled-in kitchen and the primary bedroom with a separated closet and bathroom—that needed rearrangement," she says. "But the bones of the house and its integrity were so cool."
A psychologist and artist, Amy sought an inspiring space to paint and sculpt, and the family wanted to be able to gather inside on cozy nights, or outside by the pool on sunny afternoons. The couple called their longtime builder, Giachery Lizarraga of Hybrid Phoenix, and they contacted local architect Michael Goorevich to reimagine the home’s layout, update its systems, and add 21st-century amenities.
See the full story on Dwell.com: A Tennessee Midcentury Topped With a Curious Hat Gets a Reverent Renovation
Related stories:




