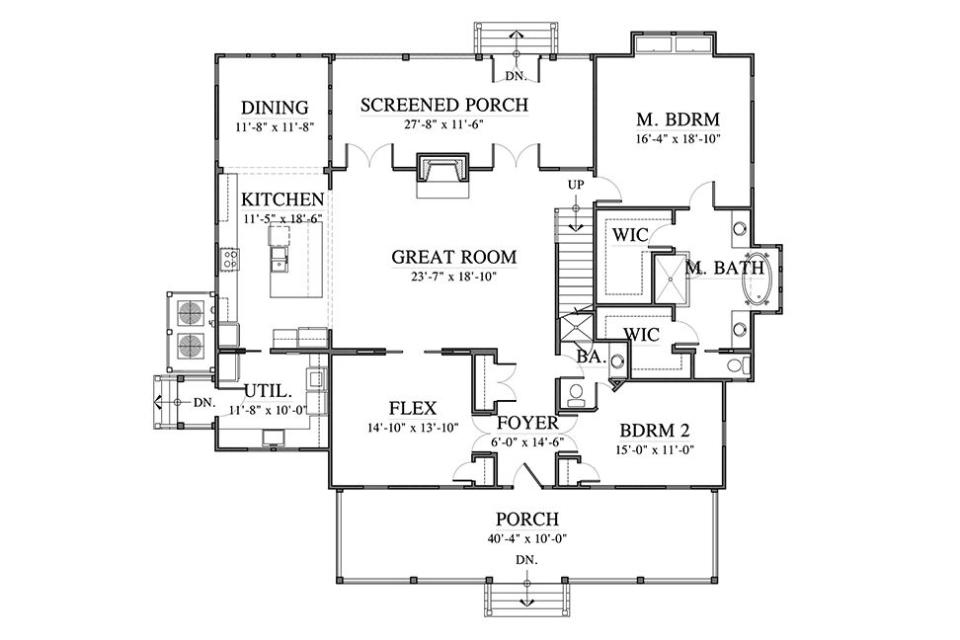Why We Love House Plan 1936
We here at Southern Living know a thing or two about house plans. We’ve got over 1,300 of them on file after all, but who’s counting? So every once in a while we have to brag on our favorites. House plan 1936 deserves just that. The plan, also called the Gilliam, was designed by Beaufort, SC-based Allison Ramsey Architects and is the perfect blend of farmhouse and lowcountry cottage that makes it full of charm and unapologetically Southern.
The Details
Square footage: 3,208
Bedrooms: 4
Bathrooms: 3
A Flexible Layout
While the Gilliam house plan is quite spacious, it lends itself to consolidated living that’s more practical for empty nesters or young families who haven’t quite filled up all those spare bedrooms yet. The upstairs pair of bedrooms—each with a large walk-in closet and a shared jack-and-jill bathroom and cozy sitting area—is perfect for growing kids but could easily be closed off when those rooms are empty.
Downstairs, practicality is the name of the game. The side entrance opens right into the laundry-cum-mudroom, meaning dirty sports equipment need not enter the house any further, and with its location right next to the kitchen, groceries are almost immediately where they need to be unpacked.

The heart of the home is a large, open kitchen and family room, with an adjoining light-filled dining room that could just as easily lean more casual as more formal. Two sets of French doors flank the fireplace in the living room and lead out to the back porch, which is screened-in (the expansive front porch is open) and perfect for whatever outdoor living your family likes to do.
At the front of the house is a spare, flexible room that could serve as a formal living or dining room, an office, or even a playroom. The second downstairs bedroom across the hall makes for a great guest room or nursery with its close proximity to the master suite. And speaking of that master suite, no detail was spared in its design. The spacious bedroom is tucked away in the back corner of the house for optimal privacy and quiet. The large bathroom features dual sinks, a freestanding tub and large enclosed shower, plus two giant walk-in closets, which means there’s no reason to fight over who has to use the guest bedroom closet.
WATCH: Things Every Southern Front Porch Needs
What Makes It a Winner
The Gilliam house plan is a perfect “forever home.” It is spacious enough to fit your family as it grows but is cozy enough to work if it’s just the two of you for a while. The showstopper kitchen is a chef’s dream and there’s no shortage of spaces to entertain folks, whether it’s in the welcoming living room or on either of the porches outside. Throw in a ton of windows and lots of storage and it’s no secret why this plan is one of our favorites.
